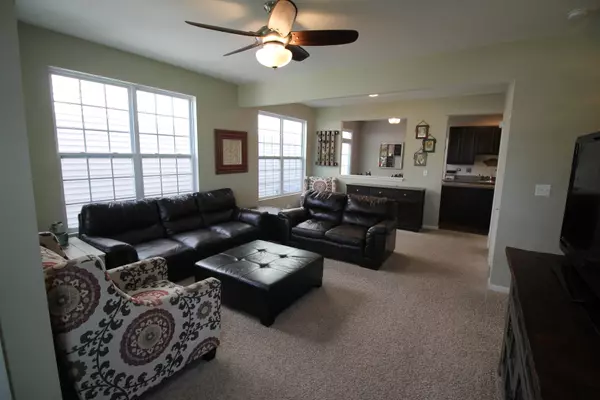For more information regarding the value of a property, please contact us for a free consultation.
3629 Hyde Park Court Elgin, IL 60124
Want to know what your home might be worth? Contact us for a FREE valuation!

Our team is ready to help you sell your home for the highest possible price ASAP
Key Details
Sold Price $220,000
Property Type Single Family Home
Sub Type Detached Single
Listing Status Sold
Purchase Type For Sale
Square Footage 1,850 sqft
Price per Sqft $118
Subdivision West Point Gardens
MLS Listing ID 10097532
Sold Date 02/22/19
Style Row House
Bedrooms 3
Full Baths 3
Half Baths 1
HOA Fees $125/mo
Year Built 2015
Annual Tax Amount $6,404
Tax Year 2017
Lot Dimensions 1950 SQFT
Property Description
Price reduced! Sellers loss is buyers gain! Highly motivated sellers - bring us an offer! Large light & bright living room, could be separated into a dining room as well. Kitchen with 42" maple cabinets, wood laminate floors, center island, pantry, custom backsplash & eating area with upgraded sliding glass door. 2nd floor offers 3 spacious bedrooms. Oversized master bedroom with private bath & spacious walk in closet. Expanded 2nd bedroom with an additional 100 square feet. 2nd floor laundry room. Finished basement includes a large 4th bedroom, full bathroom, office/play area & plenty of storage. Battery backup sump pump. Storage in garage. Extended front porch with sun shades. Low association fees. No need for the upkeep of a backyard when you have a premium lot with an open area, beautiful park, basketball & tennis courts right out your front door. Highly rated 301 schools. Close to expressways, shopping & restaurants. All buyers must be pre-approved before viewing this property.
Location
State IL
County Kane
Community Tennis Courts, Sidewalks, Street Lights, Street Paved
Rooms
Basement Full
Interior
Interior Features Wood Laminate Floors, Second Floor Laundry
Heating Natural Gas, Forced Air
Cooling Central Air
Fireplace N
Appliance Range, Dishwasher, Refrigerator, Washer, Dryer, Disposal
Exterior
Exterior Feature Porch, Storms/Screens
Parking Features Attached
Garage Spaces 2.0
View Y/N true
Roof Type Asphalt
Building
Lot Description Common Grounds, Park Adjacent
Story 2 Stories
Foundation Concrete Perimeter
Sewer Public Sewer
Water Public
New Construction false
Schools
Elementary Schools Howard B Thomas Grade School
Middle Schools Prairie Knolls Middle School
High Schools Central High School
School District 301, 301, 301
Others
HOA Fee Include Exterior Maintenance,Lawn Care,Snow Removal
Ownership Fee Simple w/ HO Assn.
Special Listing Condition None
Read Less
© 2024 Listings courtesy of MRED as distributed by MLS GRID. All Rights Reserved.
Bought with Keller Williams Premiere Properties
GET MORE INFORMATION




