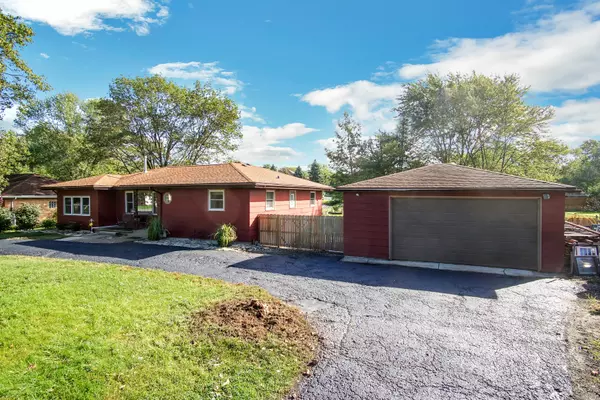For more information regarding the value of a property, please contact us for a free consultation.
16521 Skyline Drive Tinley Park, IL 60477
Want to know what your home might be worth? Contact us for a FREE valuation!

Our team is ready to help you sell your home for the highest possible price ASAP
Key Details
Sold Price $265,900
Property Type Single Family Home
Sub Type Detached Single
Listing Status Sold
Purchase Type For Sale
Square Footage 1,526 sqft
Price per Sqft $174
Subdivision Tinley Terrace
MLS Listing ID 10098891
Sold Date 11/19/18
Style Ranch
Bedrooms 3
Full Baths 3
Year Built 1958
Annual Tax Amount $6,299
Tax Year 2016
Lot Size 0.472 Acres
Lot Dimensions 115X159X114X159
Property Description
Open Concept Ranch with Full-Finished Basement on Almost 1/2 Acre Lot! Backs Church field! Open concept living room, kitchen and dining area with vaulted ceilings hardwood floors and updated kitchen! Hardwood floors throughout first floor! Three bedrooms include separated master suite with walk-in closet and private spa bath! Basement is finished with rec room, office, cedar closet, updated 3/4 bath, laundry and plenty of storage! Oversized fenced backyard is perfect for entertaining with large deck and above ground pool, Additional newer improvements include baths, windows, furnace, refinished floors and interior paint. 2 1/2-car and additional 1-car detached garages - perfect for small business owner or to store your toys! Nice, quiet dead end street! HIGHEST AND BEST BY MONDAY, 10/8 BY NOON.
Location
State IL
County Cook
Community Street Paved
Rooms
Basement Full
Interior
Interior Features Vaulted/Cathedral Ceilings, Hardwood Floors, First Floor Bedroom, First Floor Full Bath
Heating Natural Gas, Forced Air
Cooling Central Air
Fireplace N
Appliance Double Oven, Dishwasher, Refrigerator, Washer, Dryer
Exterior
Exterior Feature Deck, Above Ground Pool
Parking Features Detached
Garage Spaces 3.5
Pool above ground pool
View Y/N true
Roof Type Asphalt
Building
Lot Description Fenced Yard
Story 1 Story
Foundation Concrete Perimeter
Sewer Public Sewer
Water Lake Michigan, Public
New Construction false
Schools
School District 146, 146, 228
Others
HOA Fee Include None
Ownership Fee Simple
Special Listing Condition None
Read Less
© 2024 Listings courtesy of MRED as distributed by MLS GRID. All Rights Reserved.
Bought with Debbie Andrews • Andrews & Co. Realty



