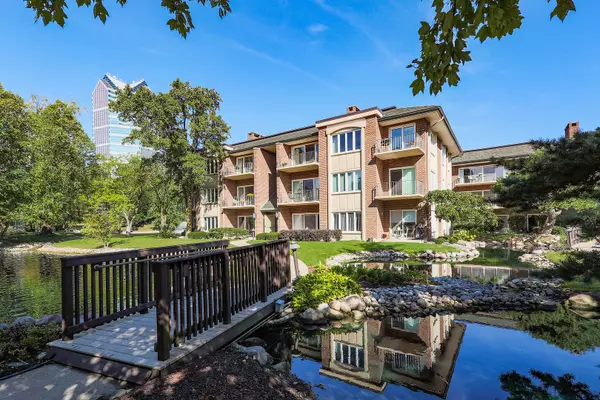For more information regarding the value of a property, please contact us for a free consultation.
4 Oak Brook Club Drive #F307 Oak Brook, IL 60523
Want to know what your home might be worth? Contact us for a FREE valuation!

Our team is ready to help you sell your home for the highest possible price ASAP
Key Details
Sold Price $396,000
Property Type Condo
Sub Type Condo
Listing Status Sold
Purchase Type For Sale
Square Footage 2,133 sqft
Price per Sqft $185
MLS Listing ID 10104005
Sold Date 12/07/18
Bedrooms 2
Full Baths 2
HOA Fees $938/mo
Year Built 1974
Annual Tax Amount $5,400
Tax Year 2017
Lot Dimensions COMMON
Property Description
Enjoy a life of leisure with 25 park-like acres to explore, walking trails, renovated clubhouse with exercise rm & outdoor pool where you can relax throughout summer. A 24-hr gated entry offers peace of mind. Features two good-sized bedrooms & two full baths. Master suite with cedar-lined walk-in closet, dressing area & full bath with separate shower & whirlpool tub. There are two balconies to enjoy, both with views of the lush grounds. A den where you can retreat with a good book, while the living room with a fireplace will be a popular place to gather. Eat-in kitchen, with views of the grounds, & formal dining room with wet bar. Plenty of closet space, utility room with laundry, private storage & underground parking for 2 cars. The building foyer/common areas have been recently updated. Close to the Oak Brook Mall, dining and the local theatre. Easy access to expressways makes for a quick commute home. This home is sold as is, but has been lovingly maintained.
Location
State IL
County Du Page
Rooms
Basement None
Interior
Interior Features Bar-Wet, Laundry Hook-Up in Unit, Storage
Heating Electric
Cooling Central Air
Fireplaces Number 1
Fireplaces Type Gas Starter
Fireplace Y
Appliance Range, Microwave, Dishwasher, Refrigerator, Washer, Dryer, Disposal, Range Hood
Exterior
Parking Features Attached
Garage Spaces 2.0
Community Features Elevator(s), Exercise Room, Storage, Health Club, On Site Manager/Engineer, Party Room, Pool, Security Door Lock(s)
View Y/N true
Building
Lot Description Common Grounds, Landscaped, Pond(s)
Sewer Public Sewer
Water Lake Michigan
New Construction false
Schools
Elementary Schools Salt Creek Elementary School
Middle Schools John E Albright Middle School
High Schools Willowbrook High School
School District 48, 48, 88
Others
Pets Allowed Cats OK, Dogs OK
HOA Fee Include Water,Gas,Insurance,Security,Security,TV/Cable,Clubhouse,Exercise Facilities,Pool,Exterior Maintenance,Lawn Care,Scavenger,Snow Removal,Internet
Ownership Condo
Special Listing Condition None
Read Less
© 2025 Listings courtesy of MRED as distributed by MLS GRID. All Rights Reserved.
Bought with Coldwell Banker Residential



