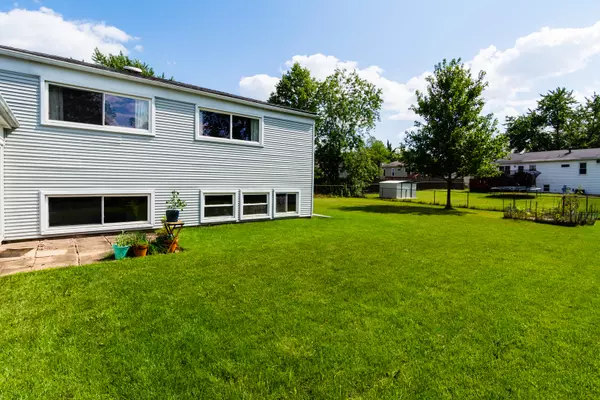For more information regarding the value of a property, please contact us for a free consultation.
391 TARRINGTON Way Bolingbrook, IL 60440
Want to know what your home might be worth? Contact us for a FREE valuation!

Our team is ready to help you sell your home for the highest possible price ASAP
Key Details
Sold Price $244,000
Property Type Single Family Home
Sub Type Detached Single
Listing Status Sold
Purchase Type For Sale
Square Footage 2,964 sqft
Price per Sqft $82
Subdivision Ivanhoe
MLS Listing ID 10105644
Sold Date 12/03/18
Bedrooms 4
Full Baths 3
Year Built 1973
Annual Tax Amount $6,626
Tax Year 2017
Lot Size 9,147 Sqft
Lot Dimensions 72 X 127
Property Description
Largest Home in the Subdivision!! Huge-T raised ranch in Ivanhoe Subdivision. This Canterbury model is in move in condition and has a ceramic tiled entry. Gleaming wood floors in the living room and dining area. Large kitchen with an eating area, new stainless steel appliances, newer garbage disposal, faucet, and tons of cabinet/counter space. Fresh paint from top to bottom, new baseboards and brand new flooring in the lower level. White six panel doors and trim throughout. Many big ticket items have been replaced in the last 12 years (approx) such as the roof, siding, windows, furnace and ac unit. Updated main hall bath. Other great features include a 2 car attached garage, fenced yard, and a side deck off the kitchen. Updated garage door opener and newly sealed driveway. This home is in an excellent location-in walking distance to elementary and junior high schools. Just minutes to The Bolingbrook Promenade Mall, I-55 and I-355 expressways. Great sq footage for the money!!!
Location
State IL
County Will
Community Sidewalks, Street Lights, Street Paved
Rooms
Basement None
Interior
Heating Natural Gas, Forced Air
Cooling Central Air
Fireplace N
Appliance Range, Dishwasher, Refrigerator, Washer, Dryer
Exterior
Parking Features Attached
Garage Spaces 2.0
View Y/N true
Roof Type Asphalt
Building
Lot Description Fenced Yard
Story Raised Ranch
Foundation Concrete Perimeter
Sewer Public Sewer
Water Public
New Construction false
Schools
School District 365U, 365U, 365U
Others
HOA Fee Include None
Ownership Fee Simple
Special Listing Condition None
Read Less
© 2025 Listings courtesy of MRED as distributed by MLS GRID. All Rights Reserved.
Bought with Keller Williams Chicago-O'Hare



