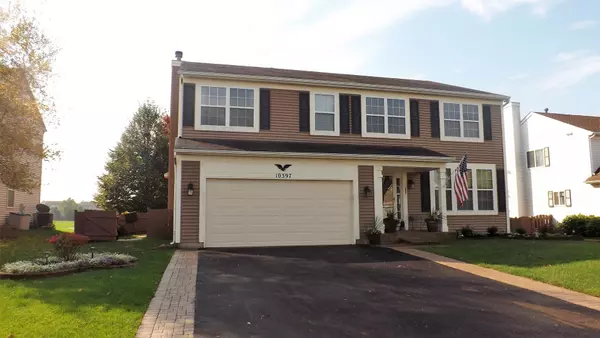For more information regarding the value of a property, please contact us for a free consultation.
10397 Scott Drive Huntley, IL 60142
Want to know what your home might be worth? Contact us for a FREE valuation!

Our team is ready to help you sell your home for the highest possible price ASAP
Key Details
Sold Price $280,000
Property Type Single Family Home
Sub Type Detached Single
Listing Status Sold
Purchase Type For Sale
Square Footage 2,850 sqft
Price per Sqft $98
Subdivision Southwind
MLS Listing ID 10106436
Sold Date 03/25/19
Bedrooms 4
Full Baths 2
Half Baths 2
Year Built 2002
Annual Tax Amount $8,727
Tax Year 2017
Lot Size 8,407 Sqft
Lot Dimensions 70X120
Property Description
Picture perfect and full of upgrades, do not miss out on this 4 bedroom, 2.2 bath, 2.5 car garage home! This home offers hardwood floors, an open concept with beautiful granite countertops, and large island in kitchen. 1st fl. laundry. Enjoy the cozy wood/gas fireplace in living room. Lots of windows through out brings in tons of natural light. Upstairs opens into a nice sized loft. Master bedroom is truly a master with vaulted ceilings, a large walk in closet, and master bath with double sinks and jetted tub. The over sized garage has its own 60 amp panel, over head storage, new insulated garage door, and 220 amp electric heater. Full basement that is partially finished, has work bench's, bathroom, and pool table. New upgrades in 2017 include; sump pump, water heater, and a new 5 ton A/C unit, and newly installed driveway. Central Vac through out all 3 levels and professional landscaping. This premium fenced in lot, backs up to Weiss Park. Perfect place to watch your family grow up in
Location
State IL
County Mc Henry
Community Sidewalks, Street Lights, Street Paved
Rooms
Basement Full
Interior
Interior Features Vaulted/Cathedral Ceilings, Hardwood Floors, First Floor Laundry
Heating Natural Gas, Forced Air
Cooling Central Air
Fireplaces Number 1
Fireplaces Type Wood Burning, Gas Log
Fireplace Y
Appliance Range, Microwave, Dishwasher, Refrigerator, Washer, Dryer, Stainless Steel Appliance(s)
Exterior
Exterior Feature Patio, Brick Paver Patio, Storms/Screens
Parking Features Attached
Garage Spaces 2.5
View Y/N true
Roof Type Asphalt
Building
Lot Description Fenced Yard, Landscaped, Park Adjacent
Story 2 Stories
Foundation Concrete Perimeter
Sewer Public Sewer
Water Public
New Construction false
Schools
School District 158, 158, 158
Others
HOA Fee Include None
Ownership Fee Simple
Special Listing Condition None
Read Less
© 2024 Listings courtesy of MRED as distributed by MLS GRID. All Rights Reserved.
Bought with Homesmart Connect LLC
GET MORE INFORMATION




