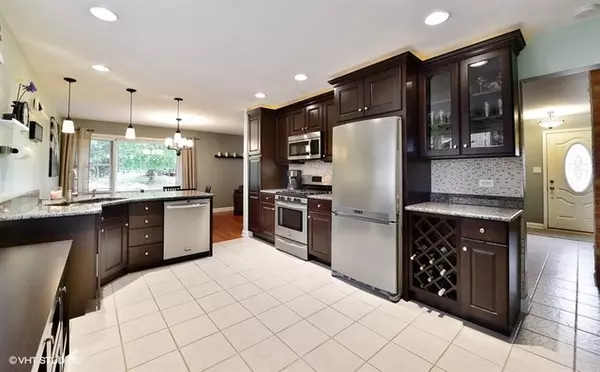For more information regarding the value of a property, please contact us for a free consultation.
6112 W 124TH Street Palos Heights, IL 60463
Want to know what your home might be worth? Contact us for a FREE valuation!

Our team is ready to help you sell your home for the highest possible price ASAP
Key Details
Sold Price $296,000
Property Type Single Family Home
Sub Type Detached Single
Listing Status Sold
Purchase Type For Sale
Square Footage 2,400 sqft
Price per Sqft $123
MLS Listing ID 10111154
Sold Date 11/16/18
Style Tri-Level
Bedrooms 4
Full Baths 2
Half Baths 1
Year Built 1963
Annual Tax Amount $5,415
Tax Year 2017
Lot Size 0.258 Acres
Lot Dimensions 75 X 175
Property Description
Truly an amazing home! Updated thru out; curb appeal plus. Wonderfully landscaped. All new kitchen with custom cabinetry,stainless appliances and granite! All three baths are totally updated with top of the line finishes!!! Relax or entertain in your huge family room with built in cabinets, wine cooler and fireplace. Cozy living room with fireplace and formal dining room. GORGEOUS wood floors thru out. Spacious bedrooms; four of them! Nice bright laundry room and storage for all your shoes. Two car garage and large driveway accommodates all your cars. Great location, fantastic schools; you do not want to miss this house! See it today!!! New roof!
Location
State IL
County Cook
Community Street Lights, Street Paved
Rooms
Basement English
Interior
Interior Features Hardwood Floors
Heating Natural Gas, Forced Air
Cooling Central Air
Fireplaces Number 2
Fireplaces Type Wood Burning, Gas Starter
Fireplace Y
Appliance Range, Microwave, Dishwasher, Refrigerator, Washer, Dryer, Disposal, Stainless Steel Appliance(s)
Exterior
Exterior Feature Patio
Parking Features Attached
Garage Spaces 2.0
View Y/N true
Roof Type Asphalt
Building
Lot Description Landscaped, Wooded
Story Split Level
Foundation Concrete Perimeter
Sewer Public Sewer
Water Lake Michigan
New Construction false
Schools
Elementary Schools Chippewa Elementary School
Middle Schools Independence Junior High School
High Schools A B Shepard High School (Campus
School District 128, 128, 218
Others
HOA Fee Include None
Ownership Fee Simple
Special Listing Condition None
Read Less
© 2024 Listings courtesy of MRED as distributed by MLS GRID. All Rights Reserved.
Bought with Keller Williams Preferred Rlty



