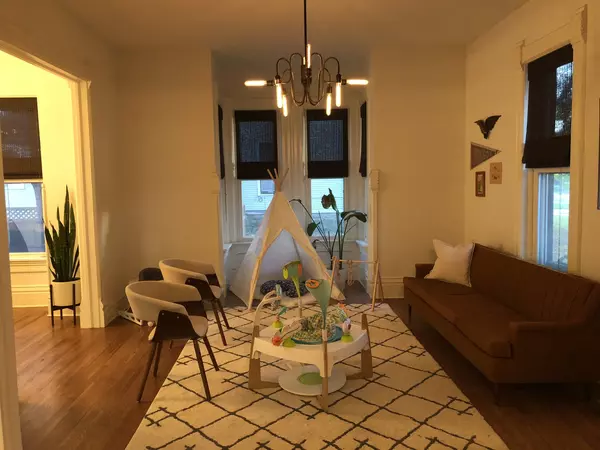For more information regarding the value of a property, please contact us for a free consultation.
313 S 4th Street Oregon, IL 61061
Want to know what your home might be worth? Contact us for a FREE valuation!

Our team is ready to help you sell your home for the highest possible price ASAP
Key Details
Sold Price $152,500
Property Type Single Family Home
Sub Type Detached Single
Listing Status Sold
Purchase Type For Sale
Square Footage 1,700 sqft
Price per Sqft $89
MLS Listing ID 10115744
Sold Date 12/31/18
Style American 4-Sq.
Bedrooms 3
Full Baths 2
Annual Tax Amount $2,807
Tax Year 2017
Lot Size 8,712 Sqft
Lot Dimensions 63X132X63X132
Property Description
HOUSE BEAUTIFUL! Modern & Tastefully updated 3 Bed/2 Bath home in the heart of beautiful Oregon. Freshly painted, new light fixtures and refinished hardwood floors throughout. The picture perfect kitchen looks straight out of a magazine with concrete counter tops, open concept shelving, stainless steel appliances & farm house sink. The main floor also has a spacious laundry/mudroom, formal dining room & formal living room. Upstairs are three large bedrooms with spacious closets & an updated bathroom with gorgeous tile and a soaking tub! The backyard is freshly landscaped & fully fenced with charming outdoor lighting over your deck. Plenty of space for vehicles, toys & hobbies in the 2.5 car garage with additional lean to storage. Enjoy the privacy in your backyard oasis while being a block from downtown! Furniture, decor, lawn mower & other misc items negotiable.
Location
State IL
County Ogle
Community Sidewalks, Street Lights, Street Paved
Rooms
Basement Full
Interior
Interior Features Hardwood Floors, First Floor Laundry
Heating Natural Gas, Forced Air
Cooling Central Air
Fireplace N
Appliance Range, Microwave, Dishwasher, Refrigerator, Washer, Dryer
Exterior
Exterior Feature Deck, Porch, Storms/Screens
Parking Features Detached
Garage Spaces 2.5
View Y/N true
Roof Type Asphalt
Building
Lot Description Fenced Yard
Story 2 Stories
Foundation Concrete Perimeter
Sewer Public Sewer
Water Public
New Construction false
Schools
School District 220, 220, 220
Others
HOA Fee Include None
Ownership Fee Simple
Special Listing Condition None
Read Less
© 2024 Listings courtesy of MRED as distributed by MLS GRID. All Rights Reserved.
Bought with United Country Sauk Valley Realty
GET MORE INFORMATION




