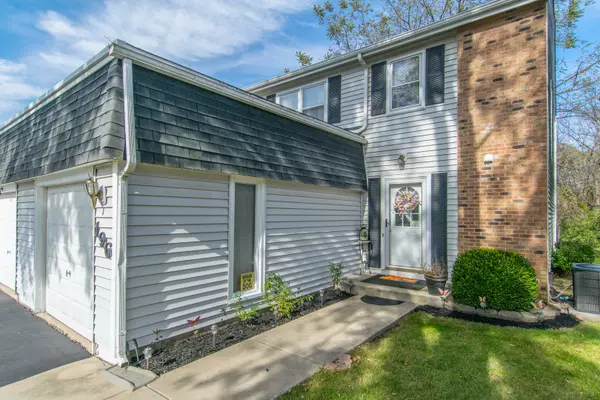For more information regarding the value of a property, please contact us for a free consultation.
196 Pamela Drive Bolingbrook, IL 60440
Want to know what your home might be worth? Contact us for a FREE valuation!

Our team is ready to help you sell your home for the highest possible price ASAP
Key Details
Sold Price $169,900
Property Type Townhouse
Sub Type Townhouse-2 Story
Listing Status Sold
Purchase Type For Sale
Square Footage 1,180 sqft
Price per Sqft $143
Subdivision Winston Village
MLS Listing ID 10112007
Sold Date 11/21/18
Bedrooms 3
Full Baths 1
Half Baths 1
HOA Fees $187/mo
Year Built 1974
Annual Tax Amount $3,676
Tax Year 2017
Lot Dimensions 102X25X102X25
Property Description
Nice, updated end unit in pool/clubhouse community backing to private wooded area in the back of the subdivision~All new flooring throughout~Fresh paint~White doors & trim~Updated light fixtures & hardware~New tile back splash in kitchen with abundance of cabinets, new microwave & refrigerator 2017, dishwasher 2014~Second floor bedrooms have large walk-in closets~Jetted tub in hall bathroom~Sliding glass door off living room leads to private, fully fenced yard with patio~Basement is finished and could be private 3rd bedroom with a large double door closet~Whole house fan~Newer HVAC 2014~Ceiling fans in all bedrooms~Attached garage~Walking distance to park/playground and elementary school~Conveniently located just minutes to all kinds of shopping & restaurants at Bolingbrook Promenade~Perfect for commuters near 355
Location
State IL
County Will
Rooms
Basement Full
Interior
Interior Features Wood Laminate Floors, Laundry Hook-Up in Unit
Heating Natural Gas, Forced Air
Cooling Central Air
Fireplace N
Appliance Range, Microwave, Dishwasher, Refrigerator, Washer, Dryer, Disposal
Exterior
Exterior Feature Patio, Storms/Screens, End Unit
Parking Features Attached
Garage Spaces 1.0
Community Features Park, Pool
View Y/N true
Building
Lot Description Fenced Yard, Wooded
Sewer Public Sewer
Water Public
New Construction false
Schools
Elementary Schools Wood View Elementary School
Middle Schools Brooks Middle School
High Schools Bolingbrook High School
School District 365U, 365U, 365U
Others
Pets Allowed Cats OK, Dogs OK
HOA Fee Include Clubhouse,Exterior Maintenance,Lawn Care
Ownership Fee Simple w/ HO Assn.
Special Listing Condition None
Read Less
© 2025 Listings courtesy of MRED as distributed by MLS GRID. All Rights Reserved.
Bought with Coldwell Banker The Real Estate Group



