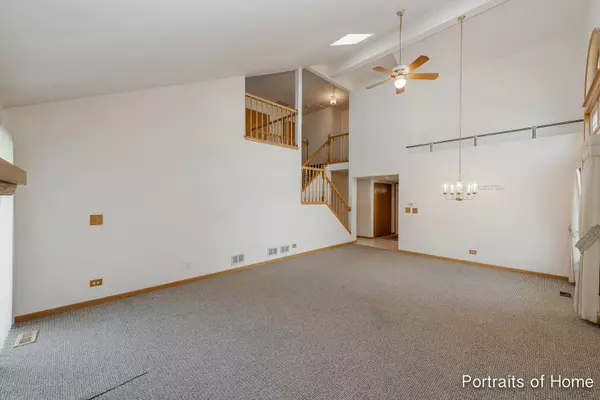For more information regarding the value of a property, please contact us for a free consultation.
1421 Braeborn Court #0 Wheeling, IL 60090
Want to know what your home might be worth? Contact us for a FREE valuation!

Our team is ready to help you sell your home for the highest possible price ASAP
Key Details
Sold Price $192,500
Property Type Condo
Sub Type Condo
Listing Status Sold
Purchase Type For Sale
Subdivision Arlington Club
MLS Listing ID 10115861
Sold Date 11/26/18
Bedrooms 2
Full Baths 2
Half Baths 1
HOA Fees $465/mo
Year Built 1987
Annual Tax Amount $4,534
Tax Year 2016
Lot Dimensions COMMON
Property Description
This beautifully maintained 2 bed / 2.5 bath end unit condo in sought after Arlington Club eagerly awaits its new owners! With 3 finished levels you'll have all the space you could ever dream of. The soaring ceilings in the grand living room/dining room welcome you in where you'll find an amazing gas log fireplace and tons of natural light from the huge windows. The delightful eat-in kitchen is sure to please with its generous amount of cabinet and counter space and all of the essential appliances to create your favorite meals. Treat yourself to an oversized Master on Main with a huge walk-in closet and private ensuite that features a soaking tub and separate shower. In addition to tons of storage, the upper level features a loft area that overlooks the living room, a nicely sized secondary bedroom and a full bath. Looking for the ultimate entertaining space? The finished basement has it all with its kitchen area, office, den and family room and there's also private patio for relaxing
Location
State IL
County Cook
Rooms
Basement Full
Interior
Interior Features Vaulted/Cathedral Ceilings, Skylight(s), First Floor Bedroom, First Floor Full Bath, Laundry Hook-Up in Unit, Storage
Heating Natural Gas, Forced Air
Cooling Central Air
Fireplaces Number 1
Fireplaces Type Attached Fireplace Doors/Screen, Gas Log
Fireplace Y
Appliance Range, Microwave, Dishwasher, Refrigerator, Washer, Dryer, Disposal
Exterior
Exterior Feature Patio, Storms/Screens, End Unit
Parking Features Attached
Garage Spaces 2.0
Community Features Pool
View Y/N true
Building
Sewer Public Sewer
Water Public
New Construction false
Schools
Elementary Schools Joyce Kilmer Elementary School
Middle Schools Cooper Middle School
High Schools Buffalo Grove High School
School District 21, 21, 214
Others
Pets Allowed Cats OK, Dogs OK
HOA Fee Include Insurance,Pool,Exterior Maintenance,Lawn Care,Scavenger,Snow Removal
Ownership Condo
Special Listing Condition None
Read Less
© 2025 Listings courtesy of MRED as distributed by MLS GRID. All Rights Reserved.
Bought with Coldwell Banker Residential



