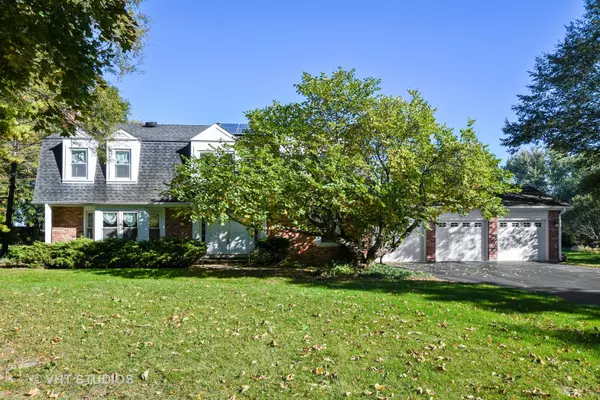For more information regarding the value of a property, please contact us for a free consultation.
21493 N Bobwhite Lane Deer Park, IL 60010
Want to know what your home might be worth? Contact us for a FREE valuation!

Our team is ready to help you sell your home for the highest possible price ASAP
Key Details
Sold Price $417,500
Property Type Single Family Home
Sub Type Detached Single
Listing Status Sold
Purchase Type For Sale
Square Footage 2,820 sqft
Price per Sqft $148
Subdivision The Squires
MLS Listing ID 10118353
Sold Date 02/22/19
Style Colonial
Bedrooms 4
Full Baths 2
Half Baths 1
HOA Fees $6/ann
Year Built 1977
Annual Tax Amount $10,748
Tax Year 2017
Lot Size 1.020 Acres
Lot Dimensions 192X285X160X214
Property Description
Fabulous home nestled on a 1+ acre wooded lot in Deer Park! Before you even step inside, you'll see the pride in ownership w/the brick paver walk, deck, patio & built-in fire pit! Inside, the home welcomes you w/refinished hardwood floors, living room w/1 of 3 fireplaces & French doors leading to dining rm w/custom wainscoting & new windows! Remodeled kitchen w/quartz counters, custom tile backsplash, SS appliances, new windows & four pantries! Entertaining is effortless w/flow from kitchen to family room & exterior access! Second level has 4 large bedrooms & master suite has its own FP, large walk-in custom closet, soaking tub & separate vanities! Full finished LL with rec/media space & craft room - truly a flexible living space! Over $100K in upgrades & mechanicals since 2007 - furnace, high efficiency AC, well pump & septic ejector, paint, carpet, solar, attic exhaust fans & additional GREEN items (see SRAE in disc). 2 sets of solar panels saves hundreds in annual elec & gas costs!
Location
State IL
County Lake
Community Street Paved
Rooms
Basement Full
Interior
Interior Features Hardwood Floors, First Floor Laundry
Heating Natural Gas, Solar, Forced Air
Cooling Central Air
Fireplaces Number 3
Fireplaces Type Gas Log, Gas Starter
Fireplace Y
Appliance Range, Microwave, Dishwasher, Refrigerator, Freezer, Disposal, Stainless Steel Appliance(s), Cooktop, Built-In Oven, Range Hood
Exterior
Exterior Feature Deck, Brick Paver Patio
Parking Features Attached
Garage Spaces 3.0
View Y/N true
Roof Type Asphalt
Building
Lot Description Corner Lot, Landscaped
Story 2 Stories
Foundation Concrete Perimeter
Sewer Septic-Private
Water Private Well
New Construction false
Schools
Elementary Schools Isaac Fox Elementary School
Middle Schools Lake Zurich Middle - S Campus
High Schools Lake Zurich High School
School District 95, 95, 95
Others
HOA Fee Include Other
Ownership Fee Simple
Special Listing Condition None
Read Less
© 2025 Listings courtesy of MRED as distributed by MLS GRID. All Rights Reserved.
Bought with Keller Williams Infinity



