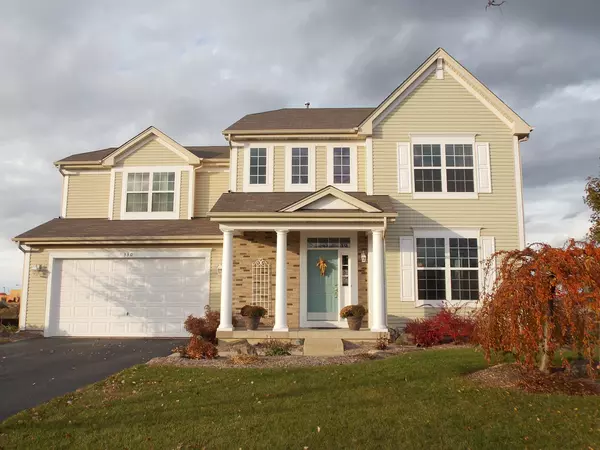For more information regarding the value of a property, please contact us for a free consultation.
330 Hemlock Lane Oswego, IL 60543
Want to know what your home might be worth? Contact us for a FREE valuation!

Our team is ready to help you sell your home for the highest possible price ASAP
Key Details
Sold Price $290,000
Property Type Single Family Home
Sub Type Detached Single
Listing Status Sold
Purchase Type For Sale
Square Footage 2,941 sqft
Price per Sqft $98
Subdivision Ashcroft Place
MLS Listing ID 10129288
Sold Date 12/18/18
Bedrooms 5
Full Baths 3
Half Baths 1
HOA Fees $33/ann
Year Built 2006
Annual Tax Amount $7,854
Tax Year 2017
Lot Size 10,031 Sqft
Lot Dimensions 72X129
Property Description
Better then new! Instant equity in this spacious four bedroom 3.5 bath 3 car garage home in desirable Ashcroft subdivision. This home offers over 4200 of finished sq ft to meet the needs of any size family. The bright and airy 2-story foyer with an angled staircase opens into the formal living room and dining room. Kitchen boasts an abundance of cabinets, breakfast bar, pantry and large eat-in area overlooking the HUGE family room. Main floor laundry/mud room has cabinets for plenty of storage. The upstairs offers private stairs to a really unique private bedroom perfect for a teen/inlaw or another family room. Gorgeous master suite with vaulted ceiling,walk in closet and full luxury bath. The full finished basement has a FULL bath rec room,craft room,exercise room and an additional bedroom and a kitchenette. The back double tiered patio is perfect for entertaining. Walk to school, parks and trails. Near downtown and golf course. Hurry this is a GREAT price and won't last long!
Location
State IL
County Kendall
Community Sidewalks, Street Lights, Street Paved
Rooms
Basement Full
Interior
Interior Features Vaulted/Cathedral Ceilings
Heating Forced Air
Cooling Central Air
Fireplace N
Appliance Range, Microwave, Dishwasher, Refrigerator, Disposal
Exterior
Exterior Feature Patio
Parking Features Attached
Garage Spaces 3.0
View Y/N true
Roof Type Asphalt
Building
Story 2 Stories
Sewer Public Sewer
Water Public
New Construction false
Schools
Elementary Schools Southbury Elementary School
Middle Schools Traughber Junior High School
High Schools Oswego High School
School District 308, 308, 308
Others
HOA Fee Include None
Ownership Fee Simple w/ HO Assn.
Special Listing Condition None
Read Less
© 2024 Listings courtesy of MRED as distributed by MLS GRID. All Rights Reserved.
Bought with Coldwell Banker Residential
GET MORE INFORMATION




