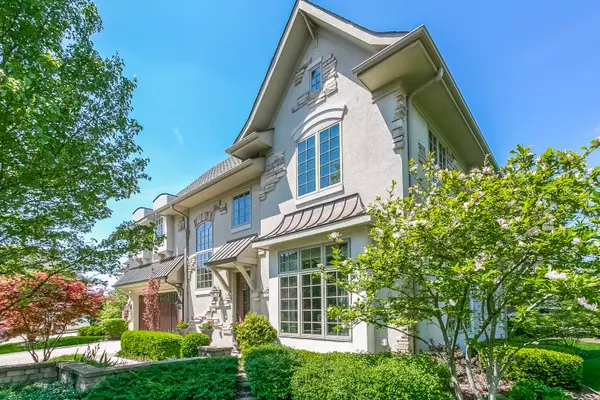For more information regarding the value of a property, please contact us for a free consultation.
36 Willow Crest Drive #36 Oak Brook, IL 60523
Want to know what your home might be worth? Contact us for a FREE valuation!

Our team is ready to help you sell your home for the highest possible price ASAP
Key Details
Sold Price $820,000
Property Type Condo
Sub Type Condo
Listing Status Sold
Purchase Type For Sale
Square Footage 3,180 sqft
Price per Sqft $257
MLS Listing ID 10125624
Sold Date 02/13/19
Bedrooms 3
Full Baths 3
Half Baths 1
HOA Fees $554/mo
Year Built 2006
Annual Tax Amount $19,224
Tax Year 2017
Lot Dimensions 7,384
Property Description
Total Elegance. Very tastefully decorated w/outstanding quality amenities throughout. An inviting two story Foyer will greet you , marble floors, beautiful chandelier, silk drapery adorn windows & custom staircase. Enjoy a formal a Dining room w/ gleaming hardwood floors, tray ceilings & lovely views of picturesque yard. Relax in a wonderful Family room w/hardwood floors, crown molding, 2 sided Fireplace w/granite surround & full wall of windows adorned w/custom drapery. A gourmet Kitchen with granite counters, center island, overlooks breakfast area w/cozy FP to Family room. Enjoy the tranquil setting on the 3 season screened porch w/door leading to stone patio & built-in barbecue grill enhanced w/ beautiful landscaping. The 2nd level offering impressive Master Suite w/ built-in service area, refrigerator, microwave oven. A private luxury Bath, soaking tub, large step in shower, custom His/Hers vanities & granite counter. 1st & 2nd flr Laundry. Plus Exercise rm & Finished Rec.
Location
State IL
County Du Page
Rooms
Basement Full, English
Interior
Interior Features Elevator, Hardwood Floors, Second Floor Laundry, Storage
Heating Natural Gas, Forced Air, Sep Heating Systems - 2+, Zoned
Cooling Central Air, Zoned
Fireplaces Number 2
Fireplaces Type Double Sided, Attached Fireplace Doors/Screen, Electric
Fireplace Y
Appliance Double Oven, Microwave, Dishwasher, Refrigerator, Washer, Dryer, Stainless Steel Appliance(s), Cooktop
Exterior
Exterior Feature Patio, Porch Screened, Brick Paver Patio, Storms/Screens, Cable Access
Parking Features Attached
Garage Spaces 2.0
Community Features Elevator(s), Golf Course, Health Club
View Y/N true
Roof Type Asphalt
Building
Lot Description Common Grounds, Cul-De-Sac, Landscaped
Foundation Concrete Perimeter
Sewer Public Sewer
Water Lake Michigan
New Construction false
Schools
Elementary Schools J T Manning Elementary School
Middle Schools Westmont Junior High School
High Schools Westmont High School
School District 201, 201, 201
Others
Pets Allowed Cats OK, Dogs OK
HOA Fee Include Insurance,Exterior Maintenance,Lawn Care,Snow Removal
Ownership Fee Simple w/ HO Assn.
Special Listing Condition Exceptions-Call List Office
Read Less
© 2025 Listings courtesy of MRED as distributed by MLS GRID. All Rights Reserved.
Bought with Coldwell Banker Residential



