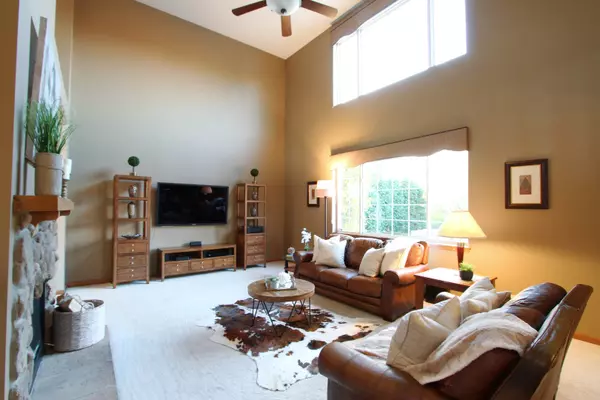For more information regarding the value of a property, please contact us for a free consultation.
580 Old Walnut Circle Gurnee, IL 60031
Want to know what your home might be worth? Contact us for a FREE valuation!

Our team is ready to help you sell your home for the highest possible price ASAP
Key Details
Sold Price $419,000
Property Type Single Family Home
Sub Type Detached Single
Listing Status Sold
Purchase Type For Sale
Square Footage 3,648 sqft
Price per Sqft $114
Subdivision Timberwoods
MLS Listing ID 10131937
Sold Date 01/11/19
Style Colonial
Bedrooms 5
Full Baths 3
Half Baths 1
HOA Fees $14/ann
Year Built 1998
Annual Tax Amount $13,713
Tax Year 2017
Lot Size 0.330 Acres
Lot Dimensions 130X104X124X80
Property Description
IMPRESSIVE 3882 Sq Ft with an ATTACHED 4 CAR GARAGE in this Highly Desirable Neighborhood called Timberwoods! 1st Floor Hardwood Floors and an Amazing Open Floor Plan! Stunning Foyer Entry w/open living/dining areas & Fabulous Home Office. Breathtaking Kitchen has Multiple Cabinet space, HUGE center island, fab 42" Oak Cabinets, Corian Countertops, Backsplash & Double Oven! Soaring Ceilings in adjacent Family Room. Floor to ceiling double windows & stunning Stone Fireplace! Oversize Master Bedroom and Spacious Spa Bathroom with Jacuzzi Tub. All Bedrooms are Oversized with Walk-in Closets. Custom Finished Basement has Designer Wet-Bar, Theater Room, another Bedroom and Full High-End Bathroom. Plenty of storage still awaits you. Professional Landscape Yard, with Extended Patio and Private Area with a Full Size Hot Tub. Across the street is an exceptional updated Neighborhood Park. This has the makings of everything you want in a home!
Location
State IL
County Lake
Community Sidewalks, Street Lights, Street Paved
Rooms
Basement Full
Interior
Interior Features Vaulted/Cathedral Ceilings, Hot Tub, Bar-Wet, Hardwood Floors, In-Law Arrangement, First Floor Laundry
Heating Natural Gas, Forced Air, Sep Heating Systems - 2+, Indv Controls, Zoned
Cooling Central Air, Zoned
Fireplaces Number 1
Fireplaces Type Wood Burning, Gas Log, Gas Starter
Fireplace Y
Appliance Double Oven, Microwave, Dishwasher, Refrigerator, Washer, Dryer, Disposal, Stainless Steel Appliance(s)
Exterior
Exterior Feature Patio, Hot Tub
Parking Features Attached
Garage Spaces 4.0
View Y/N true
Roof Type Asphalt
Building
Lot Description Corner Lot, Fenced Yard, Landscaped, Park Adjacent
Story 2 Stories
Foundation Concrete Perimeter
Sewer Public Sewer
Water Public
New Construction false
Schools
Elementary Schools Woodland Elementary School
Middle Schools Woodland Middle School
High Schools Warren Township High School
School District 50, 50, 121
Others
HOA Fee Include Other
Ownership Fee Simple
Special Listing Condition None
Read Less
© 2024 Listings courtesy of MRED as distributed by MLS GRID. All Rights Reserved.
Bought with RE/MAX Suburban



