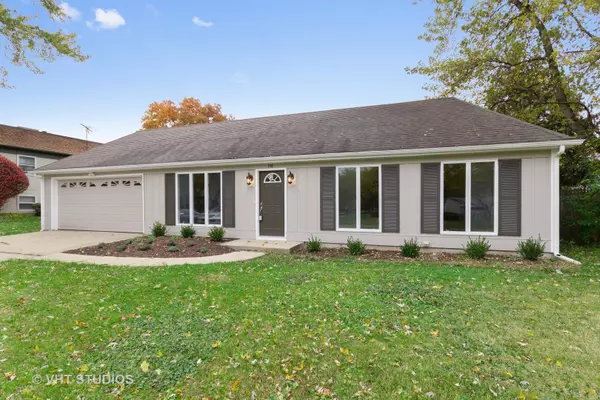For more information regarding the value of a property, please contact us for a free consultation.
340 Boulder Hill Pass Oswego, IL 60543
Want to know what your home might be worth? Contact us for a FREE valuation!

Our team is ready to help you sell your home for the highest possible price ASAP
Key Details
Sold Price $228,000
Property Type Single Family Home
Sub Type Detached Single
Listing Status Sold
Purchase Type For Sale
Square Footage 1,596 sqft
Price per Sqft $142
MLS Listing ID 10122525
Sold Date 01/25/19
Style Ranch
Bedrooms 3
Full Baths 2
Year Built 1977
Annual Tax Amount $5,864
Tax Year 2017
Lot Size 0.272 Acres
Lot Dimensions 87X135
Property Description
COMPLETELY REMODELED RANCH HOME. ARE YOU PREPARED TO BE IMPRESSED? IMPECCABLE REMODEL WITH BAMBOO SOLID STRANDED 1/2" THINK WOOD FLOORS THROUGHOUT, MODERN ACCENT WALL IN LIVING ROOM, SEPARATE DINING ROOM, MID CENTURY MODERN LIGHT FIXTURES, FULLY REMODELED KITCHEN WITH WHITE SHAKER CABINET, CERAMIC BACKSPLASH, STAINLESS STEEL APPLIANCES, SEPARATE EAT IN AREA, LARGE MASTER BEDROOM WITH FULL BATH. FULL FINISHED BASEMENT HAS LARGE FAMILY ROOM AND SPECIAL BONUS ROOM THAT CAN BE USED AS A BEDROOM. ALL NEW PAINT INSIDE AND OUT. LANDSCAPED FRONT AND BACK, IMPRESSIVE BACK YARD WITH STORAGE SHED. HIGHLY DESIRABLE OSWEGO 308 SCHOOL DISTRICT. CLOSE TO RUSH COPLEY HOSPITAL AREA SHOPPING AND FOX BEND GOLF COURSE. COMPLETE ATTENTION TO DETAIL AND DESIGN.
Location
State IL
County Kendall
Community Sidewalks, Street Lights, Street Paved
Rooms
Basement Full
Interior
Interior Features Hardwood Floors, First Floor Bedroom, First Floor Laundry, First Floor Full Bath
Heating Natural Gas
Cooling Central Air
Fireplace N
Appliance Range, Microwave, Dishwasher, Refrigerator, Stainless Steel Appliance(s)
Exterior
Exterior Feature Deck, Storms/Screens
Parking Features Attached
Garage Spaces 2.0
View Y/N true
Roof Type Asphalt
Building
Lot Description Fenced Yard
Story 1 Story
Sewer Public Sewer
Water Public
New Construction false
Schools
Elementary Schools Old Post Elementary School
Middle Schools Thompson Junior High School
High Schools Oswego High School
School District 308, 308, 308
Others
HOA Fee Include None
Ownership Fee Simple
Special Listing Condition None
Read Less
© 2024 Listings courtesy of MRED as distributed by MLS GRID. All Rights Reserved.
Bought with Berkshire Hathaway HomeServices Starck Real Estate
GET MORE INFORMATION




