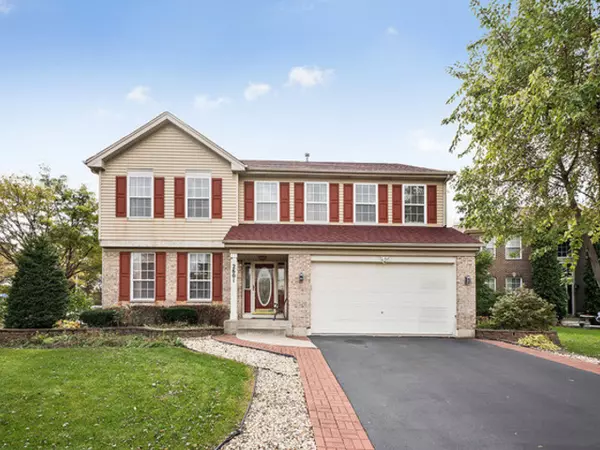For more information regarding the value of a property, please contact us for a free consultation.
2601 W Westwood Court Carpentersville, IL 60110
Want to know what your home might be worth? Contact us for a FREE valuation!

Our team is ready to help you sell your home for the highest possible price ASAP
Key Details
Sold Price $275,000
Property Type Single Family Home
Sub Type Detached Single
Listing Status Sold
Purchase Type For Sale
Square Footage 3,018 sqft
Price per Sqft $91
Subdivision Kimball Farms
MLS Listing ID 10128471
Sold Date 02/11/19
Bedrooms 4
Full Baths 2
Half Baths 1
HOA Fees $14/ann
Year Built 2007
Annual Tax Amount $8,935
Tax Year 2017
Lot Size 0.271 Acres
Lot Dimensions 50X160
Property Description
Welcome to this Beautiful 4 Bedroom/ 2.1 Bath located in Kimball Farms of Carpentersville. Situated in a lovely Cul-de-sac on an end lot. This home offers a spacious open concept floor plan, with beautiful windows that allow for plenty of natural light. The kitchen features granite countertops, with an island that is perfect for extra space to bake or enjoy meals. The Master Bedroom has more space than you could dream of, with room for a King size bed and a chase for cozying up on while reading. Private en-suite with a double sink vanity, soaking tub & separate shower, includes two his & hers closets. 3 nicely sized additional bedrooms upstairs that share an updated bathroom with a tub & separate shower! Full Basement. Walk out to your fully fenced in yard with a newer maintenance free deck, perfect for entertaining. Shed for additional storage. Newer Roof! Epoxy Coating on Garage floors. Come make this home your own today. Located near many great restaurants & Shopping
Location
State IL
County Kane
Community Sidewalks, Street Lights, Street Paved
Rooms
Basement Full
Interior
Interior Features Hardwood Floors, First Floor Laundry
Heating Electric
Cooling Central Air
Fireplaces Number 1
Fireplaces Type Wood Burning
Fireplace Y
Appliance Range, Microwave, Dishwasher, Refrigerator, Washer, Dryer, Disposal
Exterior
Exterior Feature Deck
Parking Features Attached
Garage Spaces 2.0
View Y/N true
Roof Type Asphalt
Building
Lot Description Corner Lot, Cul-De-Sac, Fenced Yard, Landscaped
Story 2 Stories
Foundation Concrete Perimeter
Sewer Public Sewer
Water Public
New Construction false
Schools
Elementary Schools Liberty Elementary School
Middle Schools Dundee Middle School
High Schools H D Jacobs High School
School District 300, 300, 300
Others
HOA Fee Include Other
Ownership Fee Simple
Special Listing Condition None
Read Less
© 2024 Listings courtesy of MRED as distributed by MLS GRID. All Rights Reserved.
Bought with Nelly Corp Realty
GET MORE INFORMATION




