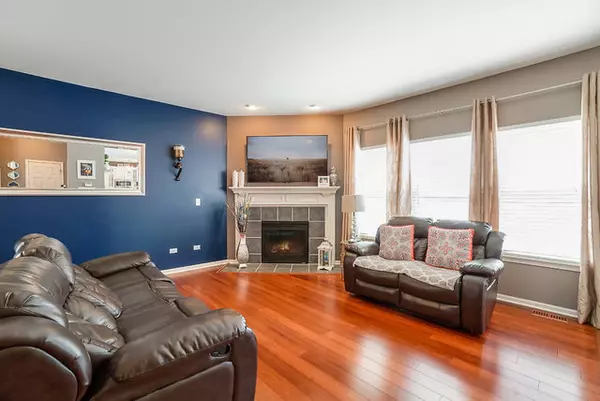For more information regarding the value of a property, please contact us for a free consultation.
1106 Kendall Street Elburn, IL 60119
Want to know what your home might be worth? Contact us for a FREE valuation!

Our team is ready to help you sell your home for the highest possible price ASAP
Key Details
Sold Price $254,450
Property Type Single Family Home
Sub Type Detached Single
Listing Status Sold
Purchase Type For Sale
Square Footage 2,645 sqft
Price per Sqft $96
Subdivision Blackberry Creek
MLS Listing ID 10131942
Sold Date 02/25/19
Style Traditional
Bedrooms 3
Full Baths 2
Half Baths 1
HOA Fees $20/ann
Year Built 2004
Annual Tax Amount $7,518
Tax Year 2017
Lot Size 8,385 Sqft
Lot Dimensions 70X115
Property Description
$3,000 BUYER CREDIT! Living is easy in this AWESOME house! This home has been lovingly maintained & updated with fantastic features! On the main level, there is a first floor office with french doors, a dining room and family room with fireplace that is open to the beautiful kitchen and dinette! The kitchen has white cabinetry, an island & stainless steel appliances! There is also a large mudroom/laundry area with extra storage space. The second level has a large master suite with private bath and large closets! The other 2 bedrooms are generously sized and there's a BONUS -- a huge loft area perfect for a play area for the kids or it could easily be converted to a fourth bedroom as there is already a window and large closet! Huge basement just waiting for your personal touch! 2 car garage, huge deck and fenced in backyard! Very close to the elementary school! Easy access to 88 from Route 47 - Just 5 minutes when the new entry onto 88 is complete!
Location
State IL
County Kane
Rooms
Basement Partial
Interior
Interior Features Wood Laminate Floors, First Floor Laundry
Heating Natural Gas, Forced Air
Cooling Central Air
Fireplace N
Appliance Range, Microwave, Dishwasher, Refrigerator, Washer, Dryer
Exterior
Exterior Feature Deck
Parking Features Attached
Garage Spaces 2.0
View Y/N true
Building
Story 2 Stories
Sewer Public Sewer
Water Public
New Construction false
Schools
School District 302, 302, 302
Others
HOA Fee Include None
Ownership Fee Simple w/ HO Assn.
Special Listing Condition None
Read Less
© 2024 Listings courtesy of MRED as distributed by MLS GRID. All Rights Reserved.
Bought with Baird & Warner
GET MORE INFORMATION




