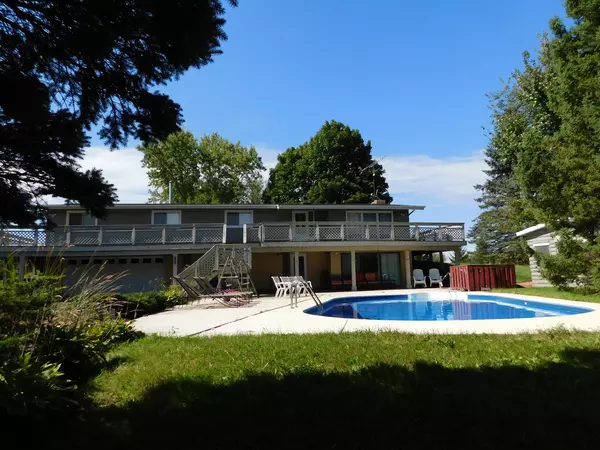For more information regarding the value of a property, please contact us for a free consultation.
7737 Barnard Mill Road Richmond, IL 60071
Want to know what your home might be worth? Contact us for a FREE valuation!

Our team is ready to help you sell your home for the highest possible price ASAP
Key Details
Sold Price $252,500
Property Type Single Family Home
Sub Type Detached Single
Listing Status Sold
Purchase Type For Sale
Square Footage 1,680 sqft
Price per Sqft $150
MLS Listing ID 10133384
Sold Date 12/21/18
Style Walk-Out Ranch
Bedrooms 4
Full Baths 3
Year Built 1965
Annual Tax Amount $5,028
Tax Year 2017
Lot Size 3.180 Acres
Lot Dimensions 318X536X261X373
Property Description
A RARE FIND! INCREDIBLE PRIVACY AWAITS YOU HERE! 4 BR 3 BATH HILLSIDE RANCH SURROUNDED BY MATURE PINES ON OVER 3 MAJESTIC ACRES! FEATURES INCLUDE LARGE REMODELED KITCHEN W/ GRANITE COUNTER TOPS, QUALITY CABINETS AND SS APPLIANCES. LARGE MBR SUITE W/ PRIVATE BATH, FORMAL DR, HUGE LOWER LEVEL WALKOUT W/ FAMILY ROOM & FIREPLACE, WORKSHOP & HOBBY SHOP. PROF PAINTED INTERIOR AND NEW FLOORING THROUGHOUT! GORGEOUS IN-GROUND POOL & POOL HOUSE W/ NEW EQUIPMENT! WRAP AROUND BALCONY DECK OFFERS INCREDIBLE COUNTRYSIDE VIEWS! 45X32 POLE BARN W/ 15X47 CONCRETE SIDE APRON FOR ALL YOUR EQUIPMENT & TOYS! LOW TAXES. HERE'S YOUR CHANCE TO OWN A PIECE OF AMERICA! DON'T MISS IT!! WON'T LAST LONG!! PLEASE NOTE MULTIPLE DRIVEWAY ACCESS. **PLEASE USE DRIVEWAY ON OAK HILL TO ENTER PROPERTY.
Location
State IL
County Mc Henry
Rooms
Basement Walkout
Interior
Interior Features Vaulted/Cathedral Ceilings, First Floor Bedroom, First Floor Full Bath
Heating Steam
Cooling Space Pac, Window/Wall Unit - 1
Fireplaces Number 1
Fireplaces Type Wood Burning
Fireplace Y
Appliance Range, Dishwasher, High End Refrigerator, Washer, Dryer, Stainless Steel Appliance(s)
Exterior
Exterior Feature Balcony, Deck, Patio, In Ground Pool
Parking Features Attached
Garage Spaces 2.0
Pool in ground pool
View Y/N true
Roof Type Asphalt
Building
Lot Description Corner Lot, Fenced Yard, Forest Preserve Adjacent, Wooded
Story 1 Story, Hillside
Foundation Concrete Perimeter
Sewer Septic-Private
Water Private Well
New Construction false
Schools
Elementary Schools Richmond Grade School
Middle Schools Nippersink Middle School
High Schools Richmond-Burton Community High S
School District 2, 2, 157
Others
HOA Fee Include None
Ownership Fee Simple
Special Listing Condition None
Read Less
© 2024 Listings courtesy of MRED as distributed by MLS GRID. All Rights Reserved.
Bought with Dream Real Estate, Inc.



