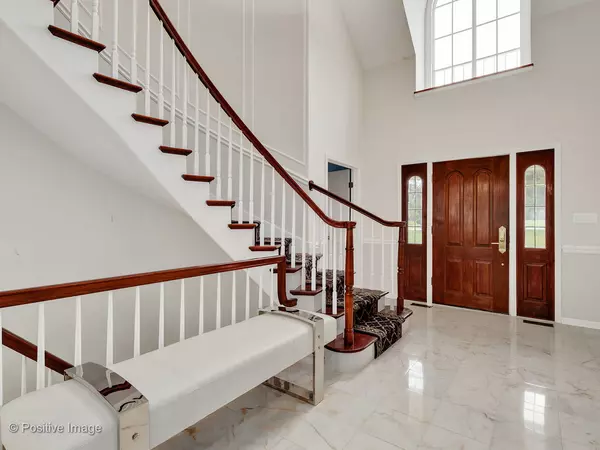For more information regarding the value of a property, please contact us for a free consultation.
1002 MIDWEST CLUB Parkway Oak Brook, IL 60523
Want to know what your home might be worth? Contact us for a FREE valuation!

Our team is ready to help you sell your home for the highest possible price ASAP
Key Details
Sold Price $1,300,000
Property Type Single Family Home
Sub Type Detached Single
Listing Status Sold
Purchase Type For Sale
Square Footage 5,153 sqft
Price per Sqft $252
Subdivision Midwest Club
MLS Listing ID 10136947
Sold Date 04/30/19
Bedrooms 5
Full Baths 4
Half Baths 2
HOA Fees $483/qua
Year Built 1988
Annual Tax Amount $14,909
Tax Year 2017
Lot Size 0.626 Acres
Lot Dimensions 119X87X197X117X145
Property Description
Welcome to the luxurious lifestyle of the Midwest Club! It's like living in your own private resort with beautiful clubhouse, pool, tennis courts, playground and secure gated entrance, yet conveniently located in the heart of Oak Brook! This elegant home offers all the space and amenities you could ask for! A flowing floor plan and huge rooms embellished with grand light fixtures and chandeliers becomes the backdrop for spectacular entertaining! Gourmet granite KIT w/island, first floor laundry! Sip a beverage on the bluestone patio w/fire pit, or host a game night in the finished basement w/fireplace, bar, wine cellar and billiards area. There's a first floor master retreat with his/hers closets, and luxury bath with steam shower and jetted tub. 2nd floor boasts 3 additional bedrooms, 2 full baths, skylit loft and several cedar closets. You'll fall in love with this home as soon as you pull into the circular driveway and appreciate its close proximity to the clubhouse!
Location
State IL
County Du Page
Community Clubhouse, Pool, Tennis Courts
Rooms
Basement Full
Interior
Interior Features Vaulted/Cathedral Ceilings, Skylight(s), Bar-Wet, Hardwood Floors, First Floor Bedroom, First Floor Full Bath
Heating Natural Gas, Forced Air, Zoned
Cooling Central Air, Zoned
Fireplaces Number 3
Fireplaces Type Gas Log
Fireplace Y
Appliance Double Oven, Microwave, Dishwasher, Refrigerator, Washer, Dryer, Disposal, Wine Refrigerator
Exterior
Exterior Feature Patio
Parking Features Attached
Garage Spaces 3.0
View Y/N true
Roof Type Shake
Building
Story 2 Stories
Sewer Public Sewer
Water Lake Michigan
New Construction false
Schools
Elementary Schools Brook Forest Elementary School
Middle Schools Butler Junior High School
High Schools Hinsdale Central High School
School District 53, 53, 86
Others
HOA Fee Include Insurance,Security,Clubhouse,Pool
Ownership Fee Simple w/ HO Assn.
Special Listing Condition List Broker Must Accompany
Read Less
© 2025 Listings courtesy of MRED as distributed by MLS GRID. All Rights Reserved.
Bought with Mateen Ansari • Zezan Real Estate



