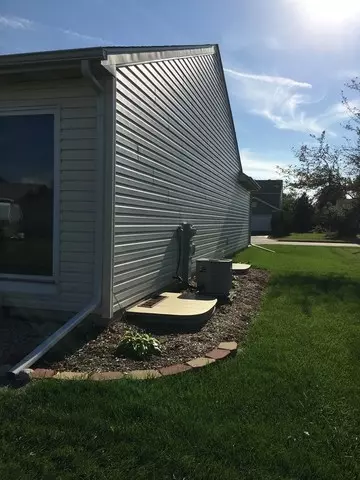For more information regarding the value of a property, please contact us for a free consultation.
10514 Casselberry S Huntley, IL 60142
Want to know what your home might be worth? Contact us for a FREE valuation!

Our team is ready to help you sell your home for the highest possible price ASAP
Key Details
Sold Price $235,000
Property Type Single Family Home
Sub Type Detached Single
Listing Status Sold
Purchase Type For Sale
Square Footage 1,558 sqft
Price per Sqft $150
MLS Listing ID 10142165
Sold Date 03/12/19
Style Ranch
Bedrooms 3
Full Baths 2
HOA Fees $16/ann
Year Built 2002
Annual Tax Amount $4,773
Tax Year 2017
Lot Size 8,407 Sqft
Lot Dimensions 8405
Property Description
If you are looking for a spotless 3 bedrooms, 2 bath RANCH then this is a must see! This Birch II model is located in the HUNTLEY MEADOWS SUBDIVISION. This house has been recently remodeled and is ready for you to move right in! Very close to Northwestern Medicine Huntley Hospital and Fitness Center. *Updated laminate wood floors in hallway, kitchen and great room. *New carpet and padding in all 3 bedrooms. *Entire house is freshly painted including closets and garage! *Large master bedroom with walk-in closet. *Master bathroom has a double bowl sink and linen closet. *New vinyl flooring, toilets, curved shower curtain rods and fresh paint in both bathrooms. *New decorator lighting in kitchen and hallway. *New ceiling fans with lights in bedrooms. *New furnace and water heater (2015). New appliances: dishwasher (2018),washer&dryer (2017), stove (2015). *New roof, siding and gutters (2017) *Garage has new opener and insulation in attic* (2018)
Location
State IL
County Mc Henry
Community Sidewalks, Street Lights, Street Paved
Rooms
Basement Partial
Interior
Interior Features Wood Laminate Floors, First Floor Laundry
Heating Natural Gas, Forced Air
Cooling Central Air
Fireplace N
Exterior
Exterior Feature Patio
Parking Features Attached
Garage Spaces 2.0
View Y/N true
Roof Type Asphalt
Building
Story 1 Story
Sewer Public Sewer
Water Public
New Construction false
Schools
School District 158, 158, 158
Others
HOA Fee Include Exterior Maintenance
Ownership Fee Simple
Special Listing Condition None
Read Less
© 2025 Listings courtesy of MRED as distributed by MLS GRID. All Rights Reserved.
Bought with Associates Realty



