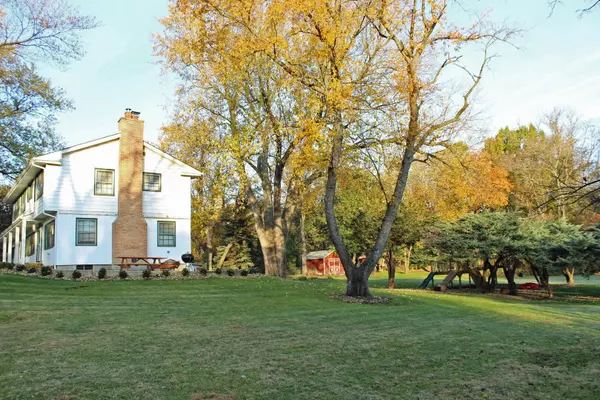For more information regarding the value of a property, please contact us for a free consultation.
4110 206th Street Matteson, IL 60443
Want to know what your home might be worth? Contact us for a FREE valuation!

Our team is ready to help you sell your home for the highest possible price ASAP
Key Details
Sold Price $210,000
Property Type Single Family Home
Sub Type Detached Single
Listing Status Sold
Purchase Type For Sale
Square Footage 2,208 sqft
Price per Sqft $95
MLS Listing ID 10143494
Sold Date 03/01/19
Bedrooms 5
Full Baths 2
Half Baths 1
Year Built 1965
Annual Tax Amount $6,877
Tax Year 2017
Lot Size 1.547 Acres
Lot Dimensions 204 X 300 X 223 X 299
Property Description
Adorably Updated 5 bedroom 2.5 bathroom on a 1.5 acre Farmhouse wooded lot with creek including Lrg wooden Play-set, two big sheds, and side concrete patio. You will feel AT HOME as you enter to soothing grays and beige walls contrasted by the hardwood flooring. The spacious Living Room boasts a cozy wood-burning fireplace & room for the whole family. The bright & open dining room is adjacent to the quaint family room. You will love the sunny clean kitchen and the cute breakfast nook with NEW flooring & big windows with beautiful views. Plenty of room with 5 generous sized hardwood bedrooms upstairs. Master Bdrm includes an updated full master bath with new fixtures and cabinets. Walkout basement is partially finished and includes fireplace with newer insert, laundry area, workshop, and storage area galore. More NEWS include ROOF, gutters, downspouts, sump pump w/backup, RO triple filter water system. Also newer blown-in insulation. Don't miss your chance to own this Charming Home!.
Location
State IL
County Cook
Community Street Paved
Rooms
Basement Full, Walkout
Interior
Interior Features Hardwood Floors
Heating Natural Gas, Forced Air
Cooling Central Air
Fireplaces Number 2
Fireplaces Type Wood Burning, Heatilator
Fireplace Y
Appliance Range, Microwave, Refrigerator, Washer, Dryer
Exterior
Exterior Feature Patio
Parking Features Attached
Garage Spaces 2.5
View Y/N true
Roof Type Asphalt
Building
Lot Description Stream(s), Wooded
Story 2 Stories
Foundation Concrete Perimeter
Sewer Septic-Private
Water Private Well
New Construction false
Schools
School District 162, 162, 227
Others
HOA Fee Include None
Ownership Fee Simple
Special Listing Condition None
Read Less
© 2025 Listings courtesy of MRED as distributed by MLS GRID. All Rights Reserved.
Bought with RE/MAX Ultimate Professionals



