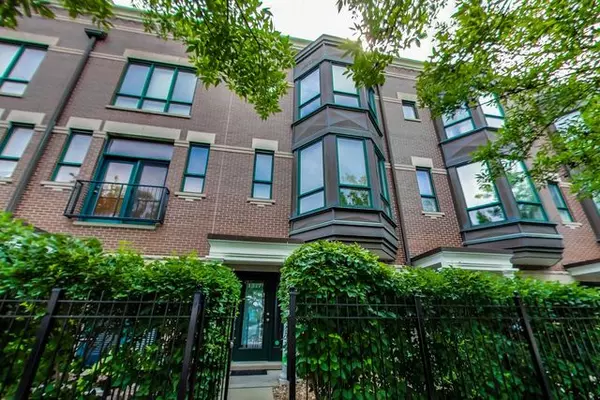For more information regarding the value of a property, please contact us for a free consultation.
1217 N Sedgwick Street Chicago, IL 60610
Want to know what your home might be worth? Contact us for a FREE valuation!

Our team is ready to help you sell your home for the highest possible price ASAP
Key Details
Sold Price $650,000
Property Type Townhouse
Sub Type T3-Townhouse 3+ Stories
Listing Status Sold
Purchase Type For Sale
Square Footage 2,600 sqft
Price per Sqft $250
Subdivision Old Town Village East
MLS Listing ID 10147573
Sold Date 07/30/19
Bedrooms 3
Full Baths 2
Half Baths 1
HOA Fees $170/mo
Year Built 2003
Annual Tax Amount $11,502
Tax Year 2017
Lot Dimensions COMMON
Property Description
GREAT PRICE FOR OLD TOWN! Approximately 2,600 sf. extended width Townhome in Old Town Village East. Lovely fenced garden welcomes you to this spacious and walk to everything location. Ground Level features a large Foyer, Study and hard-to-find Attached TWO CAR GARAGE Main Level features 10 ft. ceilings, triple crown molding, diagonally installed HW flooring. Generous Living Room w/ gas fireplace, bay window, Dining Room, large Kitchen w/ breakfast Island, SS appliances, granite, 42" maple cabinetry, large Pantry. 12' x 5' Balcony overlooks courtyard. Second Level w/ large Master Suite has W/I closet and organizers, Full Bath w/dual vanities, soaking tub and separate oversized shower. Second BR w/ ensuite Full Bath and adjacent Laundry. Third Level is currently used as the 3rd BR or can be used as a Rec Room. Plumbed for wet bar w/ 18' x 7' rooftop deck, it is the perfect area for entertaining guests. LOW ASSESSMENTS - $170/Month. Walk to shopping, purple/red/brown lines, Loop and Lake.
Location
State IL
County Cook
Rooms
Basement None
Interior
Interior Features Skylight(s), Hardwood Floors, Second Floor Laundry, Laundry Hook-Up in Unit
Heating Natural Gas, Forced Air
Cooling Central Air
Fireplaces Number 1
Fireplaces Type Gas Log
Fireplace Y
Appliance Range, Microwave, Dishwasher, Refrigerator, Washer, Dryer, Disposal, Stainless Steel Appliance(s)
Exterior
Exterior Feature Balcony, Roof Deck, Storms/Screens, Cable Access
Parking Features Attached
Garage Spaces 2.0
View Y/N true
Building
Lot Description Common Grounds
Foundation Concrete Perimeter
Sewer Public Sewer
Water Lake Michigan, Public
New Construction false
Schools
School District 299, 299, 299
Others
Pets Allowed Cats OK, Dogs OK
HOA Fee Include Water,Parking,Insurance,Lawn Care,Scavenger,Snow Removal
Ownership Fee Simple w/ HO Assn.
Special Listing Condition None
Read Less
© 2024 Listings courtesy of MRED as distributed by MLS GRID. All Rights Reserved.
Bought with Dio Delfino • Keller Williams Chicago-Lincoln Park



