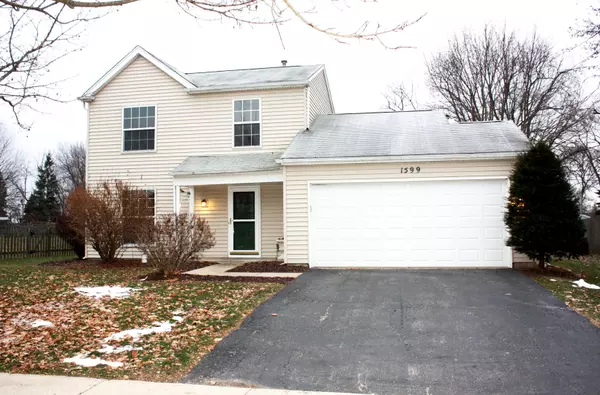For more information regarding the value of a property, please contact us for a free consultation.
1599 St Andrews Circle Elgin, IL 60123
Want to know what your home might be worth? Contact us for a FREE valuation!

Our team is ready to help you sell your home for the highest possible price ASAP
Key Details
Sold Price $218,000
Property Type Single Family Home
Sub Type Detached Single
Listing Status Sold
Purchase Type For Sale
Square Footage 1,565 sqft
Price per Sqft $139
Subdivision College Green
MLS Listing ID 10150367
Sold Date 01/18/19
Bedrooms 3
Full Baths 1
Half Baths 1
Year Built 1988
Annual Tax Amount $5,197
Tax Year 2017
Lot Size 8,119 Sqft
Lot Dimensions 56X145X65X151
Property Description
Gorgeous Dovewood model recently updated. Beautiful completely updated kitchen with eat-in area, new floors, windows and siding have been replaced, freshly painted. Truly ready to move-in and start enjoying your new home. Home offers 3 bedrooms, 1.1 bathrooms, living room, family room and separate dining room. Kitchen opens up to the spacious family room with a wood burning fireplace and sliding glass door to back yard and deck, perfect for entertaining. Also includes brand new Stainless Steel appliances. Great location close to Randall Rd corridor, restaurants and shopping.
Location
State IL
County Kane
Community Sidewalks, Street Lights, Street Paved
Rooms
Basement None
Interior
Interior Features Skylight(s)
Heating Natural Gas, Forced Air
Cooling Central Air
Fireplaces Number 1
Fireplaces Type Wood Burning
Fireplace Y
Appliance Range, Dishwasher, Washer, Dryer, Disposal
Exterior
Exterior Feature Patio
Parking Features Attached
Garage Spaces 2.0
View Y/N true
Roof Type Asphalt
Building
Lot Description Irregular Lot
Story 2 Stories
Foundation Concrete Perimeter
Sewer Public Sewer
Water Public
New Construction false
Schools
Elementary Schools Otter Creek Elementary School
Middle Schools Abbott Middle School
High Schools South Elgin High School
School District 46, 46, 46
Others
HOA Fee Include None
Ownership Fee Simple
Special Listing Condition None
Read Less
© 2024 Listings courtesy of MRED as distributed by MLS GRID. All Rights Reserved.
Bought with RE/MAX Suburban
GET MORE INFORMATION




