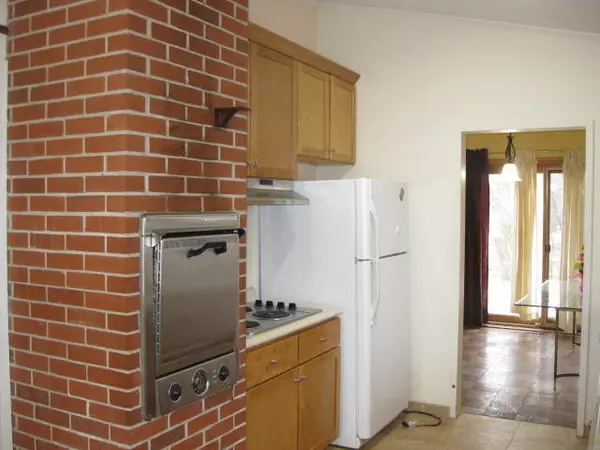For more information regarding the value of a property, please contact us for a free consultation.
155 Warwick Street Park Forest, IL 60466
Want to know what your home might be worth? Contact us for a FREE valuation!

Our team is ready to help you sell your home for the highest possible price ASAP
Key Details
Sold Price $66,500
Property Type Single Family Home
Sub Type Detached Single
Listing Status Sold
Purchase Type For Sale
Square Footage 1,238 sqft
Price per Sqft $53
MLS Listing ID 10151179
Sold Date 02/28/19
Style Tri-Level
Bedrooms 3
Full Baths 2
Half Baths 1
Year Built 1957
Annual Tax Amount $6,850
Tax Year 2017
Lot Size 0.260 Acres
Lot Dimensions 83'X121'X102'X140'
Property Description
Well-maintained split-level home with tons of space inside and outside. Many updates including electrical (2017); newer hot water tank. The kitchen was recently updated with beautiful maple cabinets; ceramic tiles and nice countertops. Vaulted ceiling; spacious living and dining rooms. Bathrooms have been recently updated. Master bedroom has updated master bath. Hardwood floors in bedrooms on upper level. Patio door off living room leads to nice-size deck in backyard, which overlooks the park. Huge family room on lower level. The home sits on two lots and has plenty of outdoor space for gardening; plenty of space for outside entertaining with friends and family. This is a great place to raise your family. It is close to public transportation and shopping. Home is being sold "as-is" but is in good condition. Motivated seller. Call today.
Location
State IL
County Cook
Community Sidewalks, Street Lights, Street Paved
Rooms
Basement None
Interior
Interior Features Vaulted/Cathedral Ceilings, Hardwood Floors
Heating Natural Gas, Forced Air
Cooling Central Air
Fireplace N
Appliance Range, Dishwasher, Refrigerator
Exterior
Exterior Feature Deck
View Y/N true
Roof Type Asphalt
Building
Story Split Level
Sewer Public Sewer
Water Public
New Construction false
Schools
School District 163, 163, 227
Others
HOA Fee Include None
Ownership Fee Simple
Special Listing Condition None
Read Less
© 2025 Listings courtesy of MRED as distributed by MLS GRID. All Rights Reserved.
Bought with Luxe Living Realty, Inc



