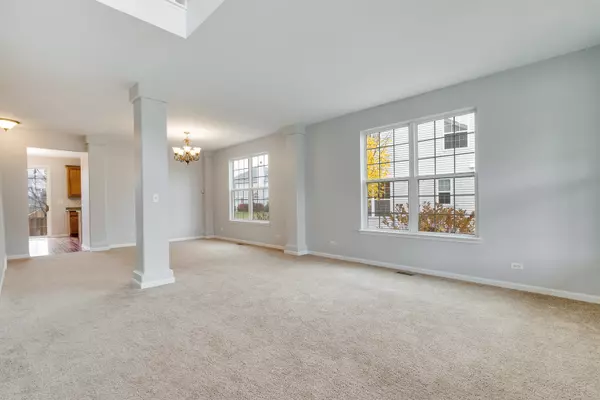For more information regarding the value of a property, please contact us for a free consultation.
10840 Cambria Court Huntley, IL 60142
Want to know what your home might be worth? Contact us for a FREE valuation!

Our team is ready to help you sell your home for the highest possible price ASAP
Key Details
Sold Price $303,500
Property Type Single Family Home
Sub Type Detached Single
Listing Status Sold
Purchase Type For Sale
Square Footage 2,900 sqft
Price per Sqft $104
Subdivision Northbridge
MLS Listing ID 10151557
Sold Date 03/07/19
Style Traditional
Bedrooms 4
Full Baths 2
Half Baths 1
HOA Fees $36/ann
Year Built 2003
Annual Tax Amount $7,276
Tax Year 2017
Lot Size 10,336 Sqft
Lot Dimensions 10339
Property Description
Freshly painted 4 bedroom home on Cul-De-Sac lot in most desired Northbridge Subdivision. This well cared for home has just been repainted and ready for another family. Gorgeous kitchen with 42" cabinets, island, planning desk, Brazilian flooring and large pantry describe this cooks kitchen. Large family room with fireplace. Lovely living room with windows overlooking rainy day front porch. Upstairs you'll find the large loft perfect to use as an office or play room. The stunning master suite includes with 2 custom closets amazing master bath with jacuzzi style tub, separate shower and linen closet. The other 3 bedroom come complete with large closets and all carpets have been freshly cleaned. All of this and the finished basement hasn't been mentioned. Basement includes large open area and a workout room. Outside you'll find brick paver driveway ribbons that extend to the fenced backyard including stunning paver patio and tons of mature landscaping. Take a look!
Location
State IL
County Mc Henry
Community Sidewalks, Street Lights, Street Paved
Rooms
Basement Full
Interior
Interior Features Hardwood Floors, First Floor Laundry
Heating Natural Gas, Forced Air
Cooling Central Air
Fireplaces Number 1
Fireplaces Type Wood Burning
Fireplace Y
Appliance Range, Microwave, Dishwasher, Refrigerator, Washer, Dryer, Stainless Steel Appliance(s)
Exterior
Exterior Feature Porch, Brick Paver Patio
Parking Features Attached
Garage Spaces 2.0
View Y/N true
Roof Type Asphalt
Building
Lot Description Cul-De-Sac, Fenced Yard, Landscaped
Story 2 Stories
Foundation Concrete Perimeter
Sewer Public Sewer
Water Public
New Construction false
Schools
Elementary Schools Chesak Elementary School
Middle Schools Marlowe Middle School
High Schools Huntley High School
School District 158, 158, 158
Others
HOA Fee Include None
Ownership Fee Simple
Special Listing Condition None
Read Less
© 2025 Listings courtesy of MRED as distributed by MLS GRID. All Rights Reserved.
Bought with Eileen Kelsall • Coldwell Banker The Real Estate Group



