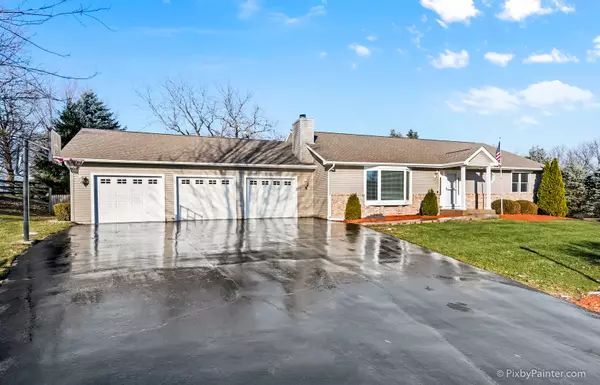For more information regarding the value of a property, please contact us for a free consultation.
43W580 Kenmar Drive Elburn, IL 60119
Want to know what your home might be worth? Contact us for a FREE valuation!

Our team is ready to help you sell your home for the highest possible price ASAP
Key Details
Sold Price $352,000
Property Type Single Family Home
Sub Type Detached Single
Listing Status Sold
Purchase Type For Sale
Square Footage 1,581 sqft
Price per Sqft $222
Subdivision Winden Oaks
MLS Listing ID 10154749
Sold Date 02/13/19
Bedrooms 4
Full Baths 3
Year Built 1988
Annual Tax Amount $6,195
Tax Year 2017
Lot Size 0.750 Acres
Lot Dimensions 256X124X256X125
Property Description
EVERYTHING HAS BEEN DONE, MOVE RIGHT IN AND ENJOY! REMARKABLE RANCH ON 3/4 OF AN ACRE FEATURING 4 BEDROOMS, 3 FULL BATHS, 3 CAR GARAGE PLUS AN EXTRA 2 CAR GARAGE! LIVING ROOM FEATURES A GAS BURNING FIREPLACE, KITCHEN HAS BRAND NEW UPGRADED STAINLESS STEEL APPLIANCES, GRANITE AND UPGRADED CABINETS. ALL BATHROOMS REMODELED AND WHOLE HOUSE HAS BEEN FRESHLY PAINTED ALONG WITH BRAND NEW CARPET. FAMILY ROOM IS PLUMBED FOR WET BAR AND MEDIA ROOM IS READY FOR MOVIE NIGHTS. HOME FEATURES OUTSIDE SHUTTERS ON WINDOWS THAT HELP WITH HEATING/COOLING COSTS. ATTACHED GARAGE HAS EPOXY FLOOR AND IS HEATED. STEP INTO THE BACKYARD ON THE MULTI TIERED DECK AND STAMPED CONCRETE PATIO. NEW ROOF, SIDING, WINDOWS, DOORS, FURNACE, A/C, WATER HEATER.....THE LIST GOES ON! MINUTES TO TRAIN, SHOPPING YET COUNTRY QUIET. JUST BRING YOUR BAGS AND ENJOY!
Location
State IL
County Kane
Community Street Paved
Rooms
Basement Full, English
Interior
Interior Features Vaulted/Cathedral Ceilings, Skylight(s), First Floor Bedroom, First Floor Full Bath
Heating Natural Gas
Cooling Central Air
Fireplaces Number 1
Fireplaces Type Attached Fireplace Doors/Screen, Gas Log, Gas Starter
Fireplace Y
Appliance Range, Microwave, Dishwasher, High End Refrigerator, Washer, Dryer, Stainless Steel Appliance(s)
Exterior
Exterior Feature Deck, Stamped Concrete Patio
Parking Features Attached
Garage Spaces 5.0
View Y/N true
Roof Type Asphalt
Building
Lot Description Fenced Yard
Story 1 Story
Foundation Concrete Perimeter
Sewer Septic-Private
Water Private Well
New Construction false
Schools
Elementary Schools Blackberry Creek Elementary Scho
Middle Schools Harter Middle School
High Schools Kaneland High School
School District 302, 302, 302
Others
HOA Fee Include None
Ownership Fee Simple
Special Listing Condition Home Warranty
Read Less
© 2024 Listings courtesy of MRED as distributed by MLS GRID. All Rights Reserved.
Bought with @Properties
GET MORE INFORMATION




