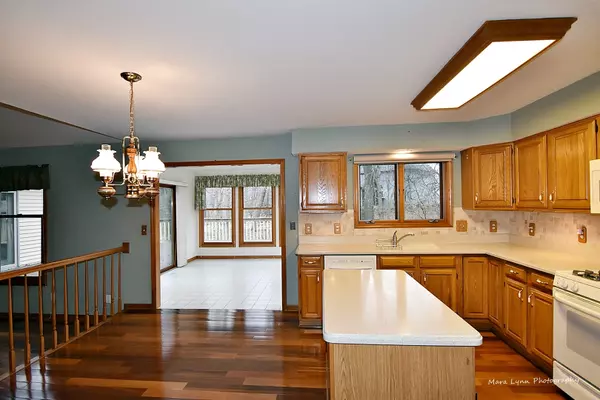For more information regarding the value of a property, please contact us for a free consultation.
536 Viking Drive Batavia, IL 60510
Want to know what your home might be worth? Contact us for a FREE valuation!

Our team is ready to help you sell your home for the highest possible price ASAP
Key Details
Sold Price $342,000
Property Type Single Family Home
Sub Type Detached Single
Listing Status Sold
Purchase Type For Sale
Square Footage 2,184 sqft
Price per Sqft $156
Subdivision Breton Manor
MLS Listing ID 10154857
Sold Date 01/24/19
Style Ranch
Bedrooms 3
Full Baths 3
Year Built 1990
Annual Tax Amount $8,256
Tax Year 2017
Lot Dimensions 80X198X91X155
Property Description
Looking for a lovely ranch on the east side of Batavia? Look no further! This home has three bedrooms, updated baths, Florida room, beautiful gleaming teak floors, spacious family room, large deck, partially finished basement and new carpet in the dining room. There is a laundry room on the first floor off the garage with washer and dryer included. The family room is right off the kitchen with a floor to ceiling fireplace, volume ceiling and teak floors.The basement is partially finished with a full bath and plenty of storage. What a fabulous yard that is partially wooded. The master bedroom has two closets, sliding door to the deck and remodeled bathroom with separate shower, dual sinks, and soaker tub.The roof is only a few years old. Don't wait - this home is fabulous!
Location
State IL
County Kane
Community Sidewalks, Street Lights, Street Paved
Rooms
Basement Partial
Interior
Interior Features Vaulted/Cathedral Ceilings, Skylight(s), Hardwood Floors, Solar Tubes/Light Tubes
Heating Natural Gas, Forced Air
Cooling Central Air
Fireplaces Number 1
Fireplaces Type Wood Burning, Gas Starter
Fireplace Y
Appliance Range, Microwave, Dishwasher, Refrigerator, Washer, Dryer, Disposal
Exterior
Exterior Feature Deck, Porch
Parking Features Attached
Garage Spaces 2.0
View Y/N true
Roof Type Asphalt
Building
Lot Description Wooded
Story 1 Story
Foundation Concrete Perimeter
Sewer Public Sewer, Sewer-Storm
Water Public
New Construction false
Schools
Elementary Schools J B Nelson Elementary School
Middle Schools Sam Rotolo Middle School Of Bat
High Schools Batavia Sr High School
School District 101, 101, 101
Others
HOA Fee Include None
Ownership Fee Simple
Special Listing Condition None
Read Less
© 2024 Listings courtesy of MRED as distributed by MLS GRID. All Rights Reserved.
Bought with Keller Williams Inspire
GET MORE INFORMATION




