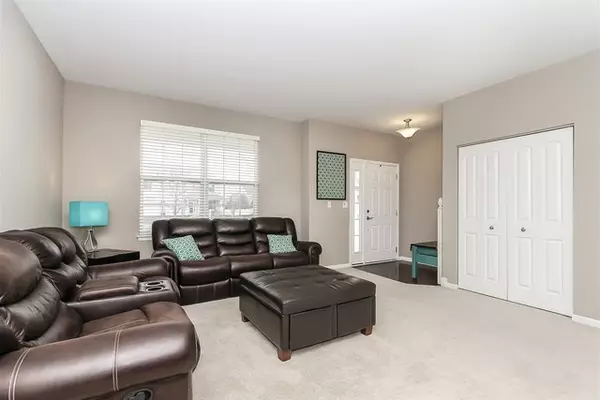For more information regarding the value of a property, please contact us for a free consultation.
2232 MISTY CREEK Trail Bolingbrook, IL 60490
Want to know what your home might be worth? Contact us for a FREE valuation!

Our team is ready to help you sell your home for the highest possible price ASAP
Key Details
Sold Price $345,000
Property Type Single Family Home
Sub Type Detached Single
Listing Status Sold
Purchase Type For Sale
Square Footage 2,720 sqft
Price per Sqft $126
Subdivision River Hills
MLS Listing ID 10156661
Sold Date 04/09/19
Bedrooms 4
Full Baths 2
Half Baths 1
HOA Fees $29/ann
Year Built 2013
Annual Tax Amount $8,264
Tax Year 2017
Lot Dimensions 76 X 125
Property Description
Absolutely gorgeous home in pristine condition. You will love the 3-car garage! Inside is a large living room and dining room combo, that open to the family room for great flow. The family room features a fireplace with tile surround and white wood mantle. The family room also opens to the kitchen, which is perfect for entertaining. The kitchen boasts upgraded 42" cabinets, granite counters, SS appliances, wood flooring, table space and an island! Upstairs is home to a large master suite with a tray ceiling and two walk in closets. It also features an en suite luxury master bath with a large soaking tub, separate shower, a large dual sink vanity, and separate water closet. There are three other bedrooms, PLUS a great loft! The basement is unfinished, but insulated. The whole home has white 2" wood blinds, white doors and trim, and upgrades galore! This home is in Plainfield school district #202 and walking distance to the neighborhood park. WOW!
Location
State IL
County Will
Rooms
Basement Full
Interior
Interior Features Second Floor Laundry
Heating Natural Gas, Forced Air
Cooling Central Air
Fireplaces Number 1
Fireplace Y
Appliance Range, Dishwasher, Refrigerator, Disposal, Stainless Steel Appliance(s)
Exterior
Exterior Feature Storms/Screens
Parking Features Attached
Garage Spaces 3.0
View Y/N true
Roof Type Asphalt
Building
Lot Description Fenced Yard, Landscaped
Story 2 Stories
Foundation Concrete Perimeter
Sewer Public Sewer, Sewer-Storm
Water Public
New Construction false
Schools
School District 202, 202, 202
Others
HOA Fee Include Insurance
Ownership Fee Simple w/ HO Assn.
Special Listing Condition None
Read Less
© 2025 Listings courtesy of MRED as distributed by MLS GRID. All Rights Reserved.
Bought with Baird & Warner



