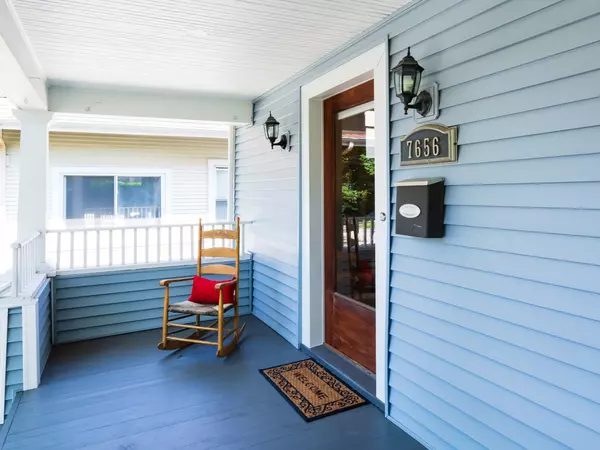For more information regarding the value of a property, please contact us for a free consultation.
7656 Adams Street Forest Park, IL 60130
Want to know what your home might be worth? Contact us for a FREE valuation!

Our team is ready to help you sell your home for the highest possible price ASAP
Key Details
Sold Price $365,000
Property Type Single Family Home
Sub Type Detached Single
Listing Status Sold
Purchase Type For Sale
Square Footage 1,425 sqft
Price per Sqft $256
MLS Listing ID 10140445
Sold Date 01/31/19
Style Bungalow
Bedrooms 3
Full Baths 2
Year Built 1913
Annual Tax Amount $7,477
Tax Year 2017
Lot Size 4,373 Sqft
Lot Dimensions 35X125
Property Description
The best of both worlds in this lovely bungalow....walk to all the great restaurants, shopping, train, and easy access to the expressway, while living on a quiet, tree-lined block. The open front porch, complete with porch swing, welcomes you home. Vintage detail throughout - original, unpainted woodwork, art glass windows, hardwood floors, crown molding, coffered dining room ceilings and built-in buffet. The eat-in kitchen features a walk-in pantry, stainless steel appliances and maple hardwood floors. Convenient first floor bedroom and full bath. The spacious second floor master suite is a serene retreat, plus a convenient tandem room is perfect as an office, nursery, workout space or fourth bedroom. The private back deck overlooks a lush, perennial garden, perfect for entertaining. Tall ceilings in the basement offer a perfect opportunity to create additional living space. Parking for three cars, too! New roof and exterior siding in 2016.
Location
State IL
County Cook
Rooms
Basement Full
Interior
Interior Features Hardwood Floors, First Floor Bedroom, First Floor Full Bath
Heating Natural Gas
Cooling Central Air
Fireplace N
Appliance Range, Dishwasher, Refrigerator, Washer, Dryer, Stainless Steel Appliance(s)
Exterior
Exterior Feature Deck, Patio, Porch
Parking Features Detached
Garage Spaces 1.0
View Y/N true
Building
Lot Description Fenced Yard
Story 1.5 Story
Sewer Public Sewer
Water Lake Michigan
New Construction false
Schools
School District 91, 91, 209
Others
HOA Fee Include None
Ownership Fee Simple
Special Listing Condition None
Read Less
© 2025 Listings courtesy of MRED as distributed by MLS GRID. All Rights Reserved.
Bought with Re/Max Cityview



