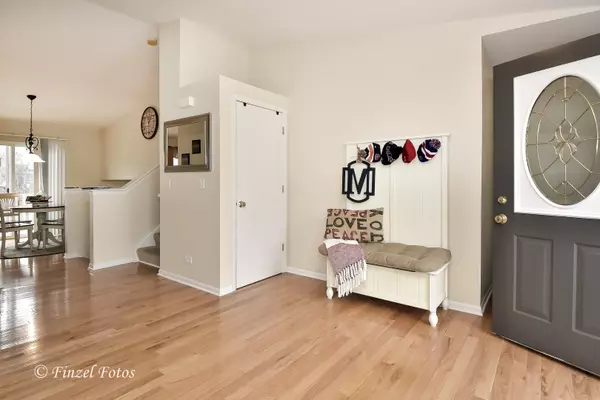For more information regarding the value of a property, please contact us for a free consultation.
10954 Madison Way Huntley, IL 60142
Want to know what your home might be worth? Contact us for a FREE valuation!

Our team is ready to help you sell your home for the highest possible price ASAP
Key Details
Sold Price $235,000
Property Type Single Family Home
Sub Type Detached Single
Listing Status Sold
Purchase Type For Sale
Square Footage 1,899 sqft
Price per Sqft $123
Subdivision Huntley Meadows
MLS Listing ID 10161363
Sold Date 03/01/19
Style Tri-Level
Bedrooms 3
Full Baths 2
HOA Fees $16/ann
Year Built 2003
Annual Tax Amount $5,122
Tax Year 2017
Lot Size 8,498 Sqft
Lot Dimensions 71X120
Property Description
Opportunity knocks! Move in ready tri level home offering an open concept floor plan in Huntley Meadows~ NO SSA! Newer roof~Hardwood floors on entire main level~Vaulted ceilings~ Updated light fixtures~Sun drenched kitchen~Huge lower level family room~Den~Updated color pallet~Fully fenced yard w/ patio~Sought after location- Skip & a hop to downtown Huntley resturants, shops, library, health club, water park~ Rt 47 amenities & I-90 Tollway just minutes away. Desirable dist 158 schools.
Location
State IL
County Mc Henry
Community Sidewalks, Street Lights, Street Paved
Rooms
Basement Full
Interior
Interior Features Vaulted/Cathedral Ceilings, Hardwood Floors
Heating Natural Gas
Cooling Central Air
Fireplace N
Appliance Range, Microwave, Dishwasher, Refrigerator, Washer, Dryer, Disposal
Exterior
Exterior Feature Brick Paver Patio
Parking Features Attached
Garage Spaces 2.0
View Y/N true
Roof Type Asphalt
Building
Lot Description Fenced Yard
Story Split Level
Sewer Public Sewer
Water Public
New Construction false
Schools
Elementary Schools Mackeben Elementary School
Middle Schools Heineman Middle School
High Schools Huntley High School
School District 158, 158, 158
Others
HOA Fee Include None
Ownership Fee Simple
Special Listing Condition None
Read Less
© 2024 Listings courtesy of MRED as distributed by MLS GRID. All Rights Reserved.
Bought with Suburban Life Realty, Ltd
GET MORE INFORMATION




