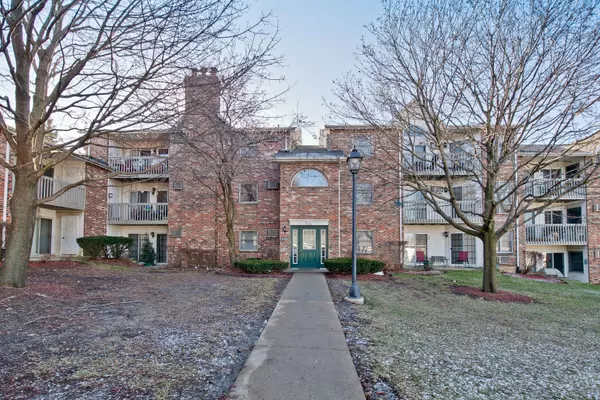For more information regarding the value of a property, please contact us for a free consultation.
4402 W Shamrock Lane #2A Mchenry, IL 60050
Want to know what your home might be worth? Contact us for a FREE valuation!

Our team is ready to help you sell your home for the highest possible price ASAP
Key Details
Sold Price $93,500
Property Type Condo
Sub Type Condo
Listing Status Sold
Purchase Type For Sale
Square Footage 960 sqft
Price per Sqft $97
Subdivision Irish Prairie
MLS Listing ID 10166580
Sold Date 05/01/19
Bedrooms 2
Full Baths 2
HOA Fees $242/mo
Year Built 1993
Annual Tax Amount $1,591
Tax Year 2017
Lot Dimensions COMMON
Property Description
AGGRESSIVE PRICE DROP ON THIS IRISH PRAIRIE CONDO! SUPER CONVENIENT TO DINING, SHOPPING, NIGHT-LIFE. BEAUTIFULLY MAINTAINED DEVELOPMENT FOR THIS CHEERFUL TWO BEDROOM AND TWO FULL BATH HOME IN FRESHLY PAINTED SECOND FLOOR UNIT THAT FEATURES GARAGE SPACE AND WASHER/DRYER. TILED ENTRY AREA WITH CLOSET SPACE. THE COZY CARPETED LIVING ROOM DRAWS YOU IN TO RELAX AND ENJOY THE BRICK WOOD BURNING FIREPLACE. TIDY KITCHEN OFFERS NEWER STAINLESS APPLIANCES AND OPENS TO MAIN LIVING SPACE FOR EASY ENTERTAINING. ADJACENT EATING AREA PROVIDES ACCESS TO ROOMY BALCONY OVERLOOKING THE COURTYARD. ASSOCIATION COVERS PARK/PLAYGROUND, EXTERIOR MAINTENANCE, WATER, AND TRASH REMOVAL. OPTIONAL MEMBERSHIP TO INDOOR AND OUTDOOR POOL AND FITNESS CENTER FOR $12-22/MONTH.
Location
State IL
County Mc Henry
Rooms
Basement None
Interior
Interior Features Laundry Hook-Up in Unit, Storage, Walk-In Closet(s)
Heating Electric, Baseboard, Indv Controls, Zoned
Cooling Window/Wall Units - 3+
Fireplaces Number 1
Fireplaces Type Wood Burning
Fireplace Y
Appliance Range, Microwave, Dishwasher, Refrigerator, Washer, Dryer, Disposal
Exterior
Exterior Feature Balcony, Storms/Screens
Parking Features Detached
Garage Spaces 1.0
Community Features Exercise Room, Storage, Park, Indoor Pool, Pool, Security Door Lock(s), Tennis Court(s)
View Y/N true
Roof Type Asphalt
Building
Lot Description Common Grounds, Landscaped, Park Adjacent
Foundation Concrete Perimeter
Sewer Public Sewer
Water Public
New Construction false
Schools
Elementary Schools Riverwood Elementary School
Middle Schools Parkland Middle School
High Schools Mchenry High School-West Campus
School District 15, 15, 156
Others
Pets Allowed Cats OK, Deposit Required, Dogs OK, Number Limit
HOA Fee Include Water,Parking,Insurance,Exterior Maintenance,Lawn Care,Scavenger,Snow Removal
Ownership Condo
Special Listing Condition None
Read Less
© 2024 Listings courtesy of MRED as distributed by MLS GRID. All Rights Reserved.
Bought with Charlotte Cordell • Berkshire Hathaway HomeServices KoenigRubloff



