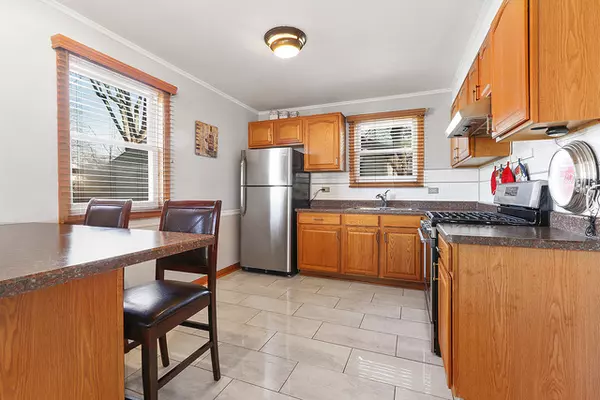For more information regarding the value of a property, please contact us for a free consultation.
321 Merrimac Street Park Forest, IL 60466
Want to know what your home might be worth? Contact us for a FREE valuation!

Our team is ready to help you sell your home for the highest possible price ASAP
Key Details
Sold Price $69,900
Property Type Single Family Home
Sub Type Detached Single
Listing Status Sold
Purchase Type For Sale
Square Footage 949 sqft
Price per Sqft $73
MLS Listing ID 10167099
Sold Date 02/28/19
Style Ranch
Bedrooms 2
Full Baths 1
Year Built 1952
Tax Year 2017
Lot Dimensions 61X110X65X118
Property Description
BEAUTIFULLY FINISHED & UPDATED THROUGHOUT, THIS HOME OFFERS OUTDOOR SPACE TO MATCH! ~ HUGE LIVING ROOM is light & bright with wall of windows, boasting newer hardwood flooring ~ OPEN KITCHEN features generous breakfast bar, stainless steel appliances, subway tile backsplash, gorgeous porcelain tile floor ~ REMODELED BATH includes vessel sink, subway tile, marble backsplash, porcelain flooring ~ BEDROOMS feature gleaming hardwood flooring (newer) ~ OUTDOOR LIVING INCLUDES fenced yard, patio for entertaining, concrete walkway, perennial gardens, storage shed ~ BONUS GREENHOUSE w/ELECTRIC service is great for man cave, workshop, hobbies, retreat ~ 1.5 CAR GARAGE has plenty of space for keeping your car out of the elements, plus storage ~ NEWER ROOF, WINDOWS, EXTERIOR DOORS, DRIVEWAY, COMPLETELY REBUILT BOILER leave nothing to worry about ~ GREAT LOCATION near Metra, x-way, parks ~ READY & WAITING, YOU WON'T BE DISAPPOINTED!
Location
State IL
County Cook
Community Sidewalks, Street Lights, Street Paved
Rooms
Basement None
Interior
Interior Features Heated Floors, First Floor Bedroom, First Floor Laundry, First Floor Full Bath
Heating Radiant
Cooling Window/Wall Units - 2
Fireplace Y
Appliance Range, Microwave, Refrigerator, Washer, Dryer, Stainless Steel Appliance(s)
Exterior
Exterior Feature Patio, Storms/Screens
Parking Features Detached
Garage Spaces 1.5
View Y/N true
Roof Type Asphalt
Building
Lot Description Fenced Yard
Story 1 Story
Foundation Concrete Perimeter
Sewer Public Sewer
Water Public
New Construction false
Schools
School District 163, 163, 227
Others
HOA Fee Include None
Ownership Fee Simple
Special Listing Condition None
Read Less
© 2025 Listings courtesy of MRED as distributed by MLS GRID. All Rights Reserved.
Bought with Baird & Warner



