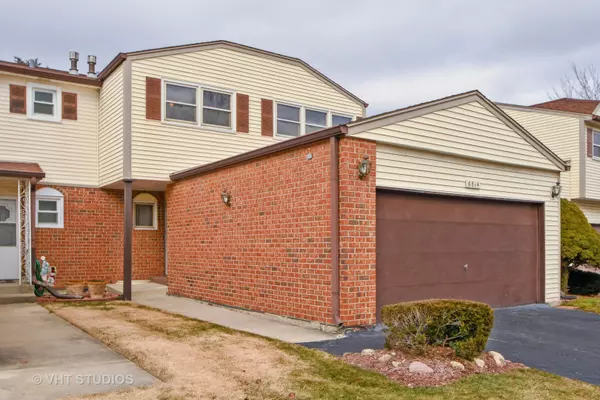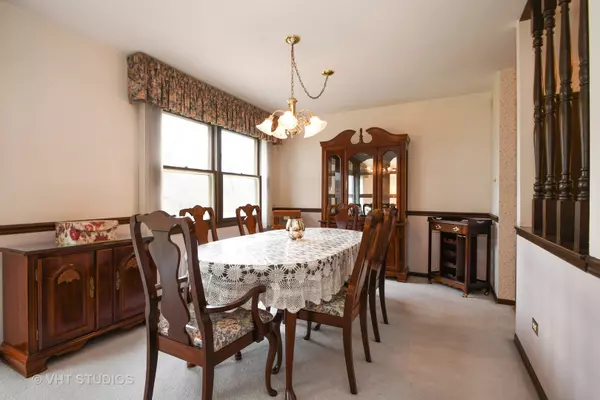For more information regarding the value of a property, please contact us for a free consultation.
6814 Winston Drive Tinley Park, IL 60477
Want to know what your home might be worth? Contact us for a FREE valuation!

Our team is ready to help you sell your home for the highest possible price ASAP
Key Details
Sold Price $175,000
Property Type Townhouse
Sub Type Townhouse-2 Story
Listing Status Sold
Purchase Type For Sale
Square Footage 1,823 sqft
Price per Sqft $95
Subdivision Brementowne Villas
MLS Listing ID 10169857
Sold Date 04/02/19
Bedrooms 4
Full Baths 2
Half Baths 1
HOA Fees $212/mo
Year Built 1973
Annual Tax Amount $554
Tax Year 2017
Lot Dimensions 1920 SQUARE FEET
Property Description
Townhome living at its' best! Spacious two story townhome featuring 4 large bedrooms upstairs and a den on main level. 2 1/2 baths. Large master bedroom is complete with 3/4 bath and walk-in closet. Eat-in kitchen features beautiful, updated cherry cabinets. Spacious formal living room and dining room opening to patio and yard. Plenty of space to relax or entertain in the full, finished basement including a wet bar with 4 bar stools, decorative freestanding fireplace and separate salon area. Don't need a salon area? This room can easily be converted to a den or workshop. Convenient 2 car attached garage. All the conveniences and space of a single family home without the work. Immaculate and a pleasure to show. Close to shopping, restaurants and train station in downtown Tinley Park. Hurry! (Exclude valances in living room and dining room).
Location
State IL
County Cook
Rooms
Basement Full
Interior
Interior Features Bar-Wet, Laundry Hook-Up in Unit, Storage, Walk-In Closet(s)
Heating Natural Gas
Cooling Central Air
Fireplaces Number 1
Fireplaces Type Decorative
Fireplace Y
Appliance Range, Dishwasher, Refrigerator, Bar Fridge
Exterior
Exterior Feature Patio, Outdoor Grill
Parking Features Attached
Garage Spaces 2.0
View Y/N true
Roof Type Asphalt
Building
Lot Description Landscaped
Foundation Concrete Perimeter
Sewer Public Sewer
Water Lake Michigan
New Construction false
Schools
School District 146, 146, 228
Others
Pets Allowed Cats OK, Dogs OK, Number Limit
HOA Fee Include Insurance,Exterior Maintenance,Lawn Care,Scavenger,Snow Removal
Ownership Fee Simple w/ HO Assn.
Special Listing Condition None
Read Less
© 2025 Listings courtesy of MRED as distributed by MLS GRID. All Rights Reserved.
Bought with Coldwell Banker Residential



