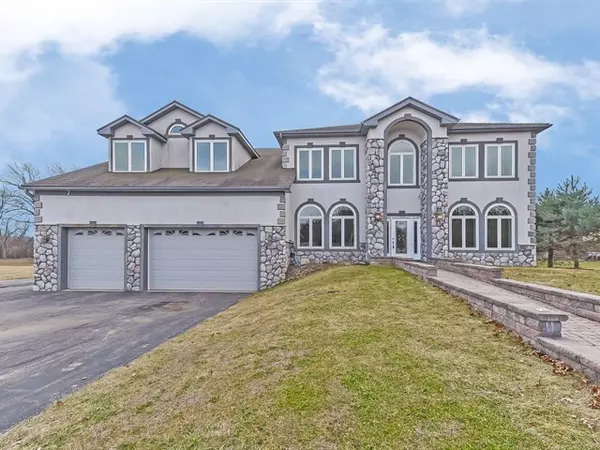For more information regarding the value of a property, please contact us for a free consultation.
18609 Pinon Trail Marengo, IL 60152
Want to know what your home might be worth? Contact us for a FREE valuation!

Our team is ready to help you sell your home for the highest possible price ASAP
Key Details
Sold Price $387,000
Property Type Single Family Home
Sub Type Detached Single
Listing Status Sold
Purchase Type For Sale
Square Footage 5,900 sqft
Price per Sqft $65
Subdivision Raven Hills
MLS Listing ID 10171091
Sold Date 03/08/19
Bedrooms 5
Full Baths 4
Year Built 2006
Annual Tax Amount $10,559
Tax Year 2017
Lot Size 1.830 Acres
Lot Dimensions 34X17X17X181X349X230X305
Property Description
Absolutely the best deal on the market! Rare custom Solarcrete home on 1.83 acres! Literally almost 5900 sq feet of living space! Long driveway w/side apron perfect for motor home! 4 car garage w/side overhead door! Custom millwork throughout! 2-story foyer! Spacious family room w/custom fireplace opens to the gourmet kitchen w/breakfast bar island, extended height maple cabinetry, granite counttops & SS appls! Sep formal DR w/2-tier tray ceiling & custom wainscoting! 10' 1st floor ceilings! Huge 1st floor laundry! Master bedroom w/tray ceiling, walk-in closet & luxury bath w/whirlpool tub & separate shower w/custom tile work! Large bedrooms all w/vaulted ceilings & walk-in closets! Huge finished basement w/10' ceilings, rec room w/entertaining kitchen, den, media room & shop walks out to the lower patio! Newer roof, furnace & A/C! Zoned heating & cooling! Built like a fortress! New carpet throughout! R-40 insulation! Huge deck! 84 can lights! Could never build for this price!
Location
State IL
County Mc Henry
Rooms
Basement Full, Walkout
Interior
Interior Features Bar-Wet, First Floor Laundry, Walk-In Closet(s)
Heating Natural Gas, Forced Air, Zoned
Cooling Central Air, Zoned
Fireplaces Number 1
Fireplace Y
Appliance Range, Microwave, Dishwasher, Refrigerator, Stainless Steel Appliance(s)
Exterior
Exterior Feature Deck, Patio, Storms/Screens
Parking Features Attached
Garage Spaces 4.0
View Y/N true
Roof Type Metal
Building
Story 2 Stories
Foundation Concrete Perimeter
Sewer Septic-Private
Water Private Well
New Construction false
Schools
School District 18, 18, 154
Others
HOA Fee Include None
Ownership Fee Simple
Special Listing Condition None
Read Less
© 2024 Listings courtesy of MRED as distributed by MLS GRID. All Rights Reserved.
Bought with Homesmart Connect LLC



