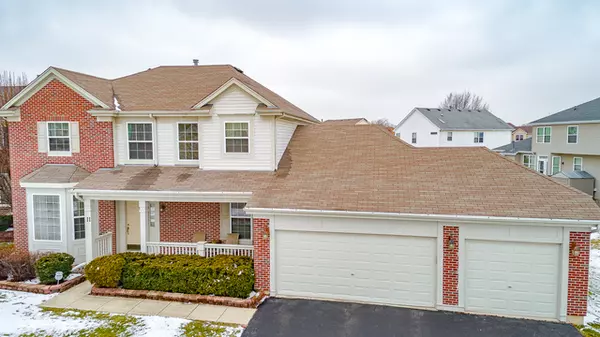For more information regarding the value of a property, please contact us for a free consultation.
11 Plainview Court Bolingbrook, IL 60440
Want to know what your home might be worth? Contact us for a FREE valuation!

Our team is ready to help you sell your home for the highest possible price ASAP
Key Details
Sold Price $289,900
Property Type Single Family Home
Sub Type Detached Single
Listing Status Sold
Purchase Type For Sale
Square Footage 2,470 sqft
Price per Sqft $117
Subdivision Creekside Of Remington
MLS Listing ID 10254330
Sold Date 03/18/19
Bedrooms 4
Full Baths 2
Half Baths 2
Year Built 2001
Annual Tax Amount $9,786
Tax Year 2017
Lot Size 0.290 Acres
Lot Dimensions 88X142X48X67X90
Property Description
Welcome Home! Everything you are looking for & more in this two story home w/over 3,400 SF of living space & 3 CAR garage!!! This home features hardwood floors on the main level including the foyer & family room & brand NEW plush carpeting (2017) throughout the entire home. Generous size kitchen w/SS appliances & eating area that opens up into a huge family room! Laundry room on the first floor w/SS high efficiency washer/dryer. Home has 4 bedrooms upstairs including a loft area w/organization shelving. Master suite w/double walk in closets & master bath features ceramic tile & crown molding plus separate shower, tub & double sinks! Finished basement features separate home office, media room, half bath & large work out room that could be turned into more family living area! BRAND NEW furnace & A/C with Ecobee smart home thermostat. BRAND NEW humidifier & hot water heater. Huge backyard w/stamped patio in back. All this & NO HOA fees!! Home is close to schools, parks and highways!!
Location
State IL
County Will
Community Sidewalks, Street Lights, Street Paved
Rooms
Basement Full
Interior
Interior Features Hardwood Floors, First Floor Laundry, Walk-In Closet(s)
Heating Natural Gas, Forced Air
Cooling Central Air
Fireplace N
Appliance Range, Microwave, Dishwasher, Refrigerator, Washer, Dryer, Stainless Steel Appliance(s)
Exterior
Exterior Feature Porch, Stamped Concrete Patio
Parking Features Attached
Garage Spaces 3.0
View Y/N true
Building
Lot Description Cul-De-Sac, Pond(s)
Story 2 Stories
Sewer Public Sewer
Water Public
New Construction false
Schools
School District 365U, 365U, 365U
Others
HOA Fee Include None
Ownership Fee Simple
Special Listing Condition None
Read Less
© 2025 Listings courtesy of MRED as distributed by MLS GRID. All Rights Reserved.
Bought with Crosstown Realtors, Inc.



