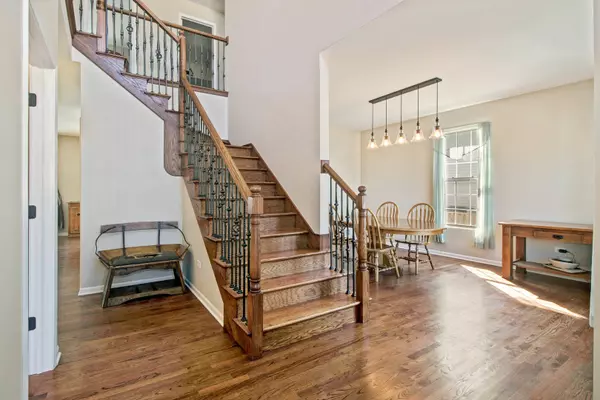For more information regarding the value of a property, please contact us for a free consultation.
1464 S Saddlebrook Lane Minooka, IL 60447
Want to know what your home might be worth? Contact us for a FREE valuation!

Our team is ready to help you sell your home for the highest possible price ASAP
Key Details
Sold Price $334,900
Property Type Single Family Home
Sub Type Detached Single
Listing Status Sold
Purchase Type For Sale
Square Footage 3,424 sqft
Price per Sqft $97
Subdivision Westwind
MLS Listing ID 10257587
Sold Date 07/23/19
Style Traditional
Bedrooms 5
Full Baths 3
Half Baths 1
HOA Fees $16/ann
Year Built 2014
Annual Tax Amount $9,778
Tax Year 2017
Lot Size 10,619 Sqft
Lot Dimensions 85X125
Property Description
Buyers Walked, no explanation! Incredible home-Better than New!Beautiful 5 Bedroom Home in Westwind Estates! Over 3,400 sq. ft. of Living Space! Freshly Painted in Neutral tones! First Floor Master w/4 Bedrooms up both w/Jack n Jill Baths! Large Loft! Great Open Floor Plan-Kitchen features Granite, Staggered Cabinets, Walk-in Pantry, Butlers Pantry, 5 Burner Gas Stove, and Center Island. Open to Eating Area, Large Family and Beautiful Sun Room w/Vaulted Ceiling and Skylites. First Floor Office and Laundry Room w/Utility Sink and Upper Cabinets! Spacious First Floor Master Suite w/Walk-in Closet and Luxury Bath! Double Vanity with Granite Counters & Double Shower w/Ceramic Surround. Upstairs 4 Spacious Bedrooms and Two Jack n Jill Baths Wow! Open Loft Area is Great For Relaxing! Full Bmt.w/roughed in plumbing-Interior Lot w/Private Patio! 3 Car Garage!
Location
State IL
County Grundy
Community Sidewalks, Street Lights
Rooms
Basement Full
Interior
Interior Features Vaulted/Cathedral Ceilings, Skylight(s), Hardwood Floors, First Floor Bedroom, First Floor Laundry, First Floor Full Bath
Heating Natural Gas
Cooling Central Air
Fireplace N
Appliance Range, Microwave, Dishwasher, Disposal, Range Hood, Water Softener
Exterior
Exterior Feature Patio
Parking Features Attached
Garage Spaces 3.0
View Y/N true
Roof Type Asphalt
Building
Lot Description Landscaped
Story 2 Stories
Sewer Public Sewer
Water Public
New Construction false
Schools
School District 201, 201, 111
Others
HOA Fee Include Other
Ownership Fee Simple
Special Listing Condition None
Read Less
© 2024 Listings courtesy of MRED as distributed by MLS GRID. All Rights Reserved.
Bought with Stephen Blount • Keller Williams Infinity



