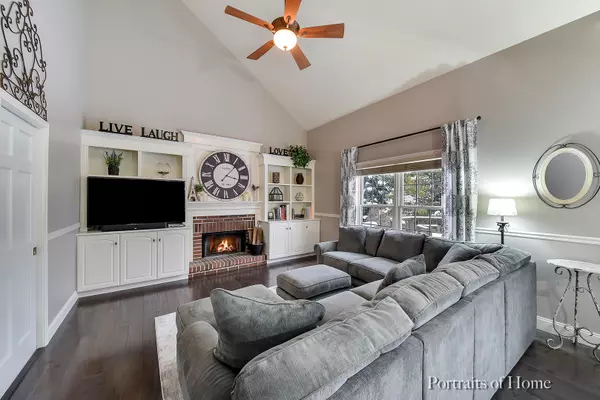For more information regarding the value of a property, please contact us for a free consultation.
ON303 SULLEY Square Geneva, IL 60134
Want to know what your home might be worth? Contact us for a FREE valuation!

Our team is ready to help you sell your home for the highest possible price ASAP
Key Details
Sold Price $374,900
Property Type Single Family Home
Sub Type Detached Single
Listing Status Sold
Purchase Type For Sale
Square Footage 2,406 sqft
Price per Sqft $155
Subdivision Mill Creek
MLS Listing ID 10166369
Sold Date 03/29/19
Style Traditional
Bedrooms 4
Full Baths 2
Half Baths 2
Year Built 1996
Annual Tax Amount $9,532
Tax Year 2017
Lot Dimensions 70 X 110
Property Description
UPDATED BEAUTY CHECKS ALL THE BOXES! Great Mill Creek home just a few homes away from the neighborhood park. Spectacular modern updates w/gorgeous new hardwd floors thru 1st floor & newer lighting. Light & bright kitchen w/white cabinetry, granite counters, tile backsplash & newer SS appliances. Updated baths w/granite. Family room features soaring ceiling w/custom built-ins. Finished base is perfect for hanging out or entertaining & features wet bar, mini refrigerator & half bath. Brand new carpet thruout. Loft space. Pretty curb appeal w/roomy front porch. Newer roof & siding. Private landscaped yard w/many perennials. Great outdoor space w/larger deck, patio w/firepit. Ring doorbell w/front & back camera stays. 1st floor laundry/mudroom. GENEVA SCHLS. Quiet location on Sulley Square w/LOW TRAFFIC. Mill Creek community w/many parks, open space, trails, ball fields, tennis courts, golf, pool facility & Village Center. Minutes to tollway, Metra, fabulous dining & shops! MUST SEE!
Location
State IL
County Kane
Community Pool, Tennis Courts, Sidewalks, Street Lights
Rooms
Basement Full
Interior
Interior Features Vaulted/Cathedral Ceilings, Bar-Wet, Hardwood Floors, First Floor Laundry, Built-in Features, Walk-In Closet(s)
Heating Natural Gas, Forced Air
Cooling Central Air
Fireplaces Number 1
Fireplaces Type Wood Burning, Gas Starter
Fireplace Y
Appliance Range, Microwave, Dishwasher, High End Refrigerator, Bar Fridge, Disposal, Stainless Steel Appliance(s), Wine Refrigerator, Water Softener Owned
Exterior
Exterior Feature Deck, Porch, Brick Paver Patio
Parking Features Attached
Garage Spaces 2.0
View Y/N true
Roof Type Asphalt
Building
Lot Description Landscaped
Story 2 Stories
Sewer Public Sewer
Water Community Well
New Construction false
Schools
School District 304, 304, 304
Others
HOA Fee Include None
Ownership Fee Simple
Special Listing Condition Home Warranty
Read Less
© 2024 Listings courtesy of MRED as distributed by MLS GRID. All Rights Reserved.
Bought with Fox Valley Real Estate
GET MORE INFORMATION




