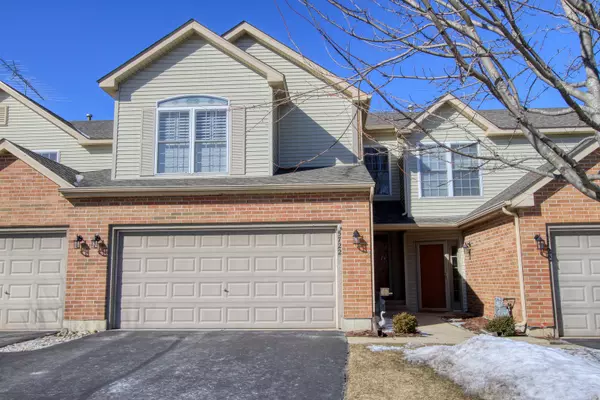For more information regarding the value of a property, please contact us for a free consultation.
5722 Fieldstone Trail Mchenry, IL 60050
Want to know what your home might be worth? Contact us for a FREE valuation!

Our team is ready to help you sell your home for the highest possible price ASAP
Key Details
Sold Price $187,500
Property Type Townhouse
Sub Type Townhouse-2 Story
Listing Status Sold
Purchase Type For Sale
Square Footage 1,717 sqft
Price per Sqft $109
Subdivision Trails Of Boone Creek
MLS Listing ID 10272799
Sold Date 05/06/19
Bedrooms 2
Full Baths 3
Half Baths 1
HOA Fees $173/mo
Year Built 2001
Annual Tax Amount $4,793
Tax Year 2017
Lot Dimensions COMMON
Property Description
Rare opportunity to live in the largest unit in the prestigious Trails of Boone Creek! Welcome home,your open and spacious floor plan showcases an oversized kitchen,pantry,expansive breakfast bar that opens to your dining and living area~Main floor laundry/storage~Overload of natural sunlight throughout~Spend evenings and Sunday mornings on your beautiful stamped concrete patio~The upper level features not one but TWO large open lofts!Perfect for an office and family room~Check out this master suite,with a fabulous master bath, end your day in the oversized jetted tub!Your generous size second bedroom is overlooking a manicured green space (that you do not maintain)! A full finished basement with an oversized full bath makes a perfect in-law or guest suite~plenty of storage space throughout~McHenry is wonderful Family oriented/water community~Water front restaurants, historic downtown shopping, community gatherings year round, summer concerts,high rated schools~Feel on vacation 24/7
Location
State IL
County Mc Henry
Rooms
Basement Full
Interior
Interior Features Vaulted/Cathedral Ceilings, Skylight(s)
Heating Natural Gas
Cooling Central Air
Fireplace N
Exterior
Exterior Feature Patio
Parking Features Attached
Garage Spaces 2.5
View Y/N true
Roof Type Asphalt
Building
Lot Description Common Grounds
Foundation Concrete Perimeter
Sewer Public Sewer
Water Public
New Construction false
Schools
School District 15, 15, 156
Others
Pets Allowed Cats OK, Dogs OK
HOA Fee Include Water,Insurance,Exterior Maintenance,Lawn Care,Snow Removal
Ownership Condo
Special Listing Condition Home Warranty
Read Less
© 2024 Listings courtesy of MRED as distributed by MLS GRID. All Rights Reserved.
Bought with Jenni Matts • Baird & Warner



