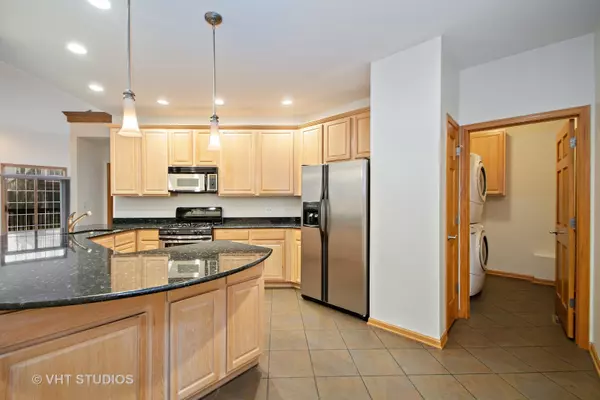For more information regarding the value of a property, please contact us for a free consultation.
9334 Chestnut Trail Tinley Park, IL 60487
Want to know what your home might be worth? Contact us for a FREE valuation!

Our team is ready to help you sell your home for the highest possible price ASAP
Key Details
Sold Price $285,000
Property Type Townhouse
Sub Type Townhouse-2 Story
Listing Status Sold
Purchase Type For Sale
Square Footage 1,932 sqft
Price per Sqft $147
Subdivision Chestnut Ridge
MLS Listing ID 10270226
Sold Date 05/06/19
Bedrooms 3
Full Baths 3
Half Baths 1
HOA Fees $208/mo
Year Built 2005
Annual Tax Amount $8,449
Tax Year 2017
Lot Dimensions 30X78
Property Description
Stunning & Sleek 2 Story Townhouse with Luxury MAIN FLOOR Master Bedroom featuring Gorgeous master bath w/ separate walk-in shower, double sinks & TWO California walk-in closets. Beautifully updated kitchen with granite counter tops and S/S appliances. Enjoy entertaining in the massive 2 story GREAT room with an inviting fireplace. Second story graces another large bedroom with walk-in closet, FULL bath AND a over-sized Open Loft! High quality basement perfect for separate living space equipped with 3rd bedroom, FULL bath, large storage room AND GINORMOUS entertaining Rec Room with second cozy fireplace & Home Theater. RELAX out on your quiet deck or at the association Pool/clubhouse just steps away! Home also features New Roof, 2 car attached garage, Modern yet neutral Fresh Paint, new living room blinds, main floor laundry & 6 panel doors. Easy, LUXURY living at it's finest! Visitor parking available. Sellers are offering a $3,000 flooring credit at closing.
Location
State IL
County Cook
Rooms
Basement Full
Interior
Heating Natural Gas
Cooling Central Air
Fireplaces Number 2
Fireplace Y
Appliance Range, Microwave, Dishwasher, Refrigerator, Washer, Dryer, Disposal, Trash Compactor, Stainless Steel Appliance(s)
Exterior
Parking Features Attached
Garage Spaces 2.0
View Y/N true
Roof Type Asphalt
Building
Foundation Concrete Perimeter
Sewer Public Sewer
Water Lake Michigan
New Construction false
Schools
School District 140, 140, 230
Others
Pets Allowed Size Limit
HOA Fee Include Parking,Insurance,Clubhouse,Pool,Exterior Maintenance,Lawn Care,Snow Removal
Ownership Fee Simple w/ HO Assn.
Special Listing Condition None
Read Less
© 2025 Listings courtesy of MRED as distributed by MLS GRID. All Rights Reserved.
Bought with Carmen Chavers • Real People Realty, Inc.



