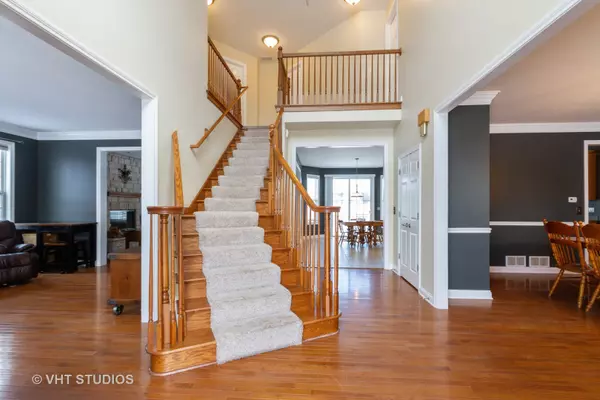For more information regarding the value of a property, please contact us for a free consultation.
8773 Country Shire Lane Spring Grove, IL 60081
Want to know what your home might be worth? Contact us for a FREE valuation!

Our team is ready to help you sell your home for the highest possible price ASAP
Key Details
Sold Price $349,200
Property Type Single Family Home
Sub Type Detached Single
Listing Status Sold
Purchase Type For Sale
Square Footage 3,000 sqft
Price per Sqft $116
Subdivision Sundial Farms
MLS Listing ID 10273943
Sold Date 05/07/19
Style Traditional
Bedrooms 4
Full Baths 2
Half Baths 1
Year Built 2005
Annual Tax Amount $10,246
Tax Year 2017
Lot Size 1.070 Acres
Lot Dimensions 141X368X100X427
Property Description
WOW! Fabulous custom built home w huge yard & AMAZING VIEWS! Over 3000 sq ft plus a Full Walkout Lower Level. Perfect for possible IN-Law or Theater Rm whatever, has stubbed in Bath & Fireplace. Gorgeous interior, hardwood floors, formal dining rm & Living Rm, Open Family Rm Kitchen area perfect for entertaining large parties. Gourmet Kitchen w/42" Maple Cabs, Corian & SS appls, Island & Huge Pantry. Custom window treatments, Enourmous Master Suite w luxury bath & Huge walk in Closet. 3 car attached garage, large concrete drive, situated on over 1 acre & close to Chain O Lks Park, Superior Value in Exclusive Sundial. Easy to show come see for yourself!
Location
State IL
County Mc Henry
Community Horse-Riding Trails, Street Lights, Street Paved
Rooms
Basement Full, Walkout
Interior
Interior Features Hardwood Floors, First Floor Laundry
Heating Natural Gas, Forced Air
Cooling Central Air
Fireplaces Number 2
Fireplaces Type Wood Burning, Attached Fireplace Doors/Screen, Gas Starter
Fireplace Y
Appliance Range, Microwave, Dishwasher, Refrigerator, Washer, Dryer, Stainless Steel Appliance(s)
Exterior
Exterior Feature Deck, Patio
Parking Features Attached
Garage Spaces 3.0
View Y/N true
Roof Type Shake
Building
Lot Description Landscaped
Story 2 Stories
Foundation Concrete Perimeter
Sewer Septic-Private
Water Private Well
New Construction false
Schools
Elementary Schools Spring Grove Elementary School
Middle Schools Nippersink Middle School
High Schools Richmond-Burton Community High S
School District 2, 2, 157
Others
HOA Fee Include None
Ownership Fee Simple
Special Listing Condition None
Read Less
© 2024 Listings courtesy of MRED as distributed by MLS GRID. All Rights Reserved.
Bought with Amber Cawley • Coldwell Banker Residential Brokerage



