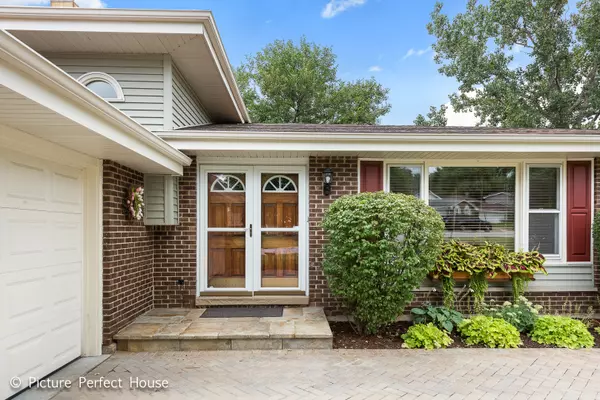For more information regarding the value of a property, please contact us for a free consultation.
24W701 Woodcrest Drive Naperville, IL 60540
Want to know what your home might be worth? Contact us for a FREE valuation!

Our team is ready to help you sell your home for the highest possible price ASAP
Key Details
Sold Price $328,000
Property Type Single Family Home
Sub Type Detached Single
Listing Status Sold
Purchase Type For Sale
Square Footage 1,866 sqft
Price per Sqft $175
Subdivision Steeple Run
MLS Listing ID 10278446
Sold Date 04/26/19
Style Tri-Level
Bedrooms 3
Full Baths 2
HOA Fees $45/ann
Year Built 1975
Annual Tax Amount $5,447
Tax Year 2017
Lot Size 10,746 Sqft
Lot Dimensions 69 X 123 X 102 X 135
Property Description
Welcome to this wonderful 3BR/2BA home situated on a quiet tree-lined street in desirable Steeple Run with award-winning District 203 schools. From the paver brick driveway to the upgraded trim & molding on the inside and finally with the large back paver brick patio this home is upgraded, on point with its style and has a great flow from one room to the next. Let's get to it and tell you what this home has to offer: custom built-in lockers in the entry foyer. Raised panel cabinets, backsplash & stainless appliances in eat-in kitchen. Canned lights in living room & family room. Remodeled full bathroom in lower level w/ marble vanity & large subway tile surround in shower. Huge family room great for entertaining. Fenced in yard w/ newer privacy fence. Newer HVAC system. Professionally landscaped. Newer gutters, facia & soffits. Walk to elementary school. Between the oversized garage, shed, laundry room & finished crawl you will not be wanting for storage.
Location
State IL
County Du Page
Community Clubhouse, Pool, Sidewalks
Rooms
Basement None
Interior
Interior Features Wood Laminate Floors, Built-in Features
Heating Natural Gas, Forced Air
Cooling Central Air
Fireplace N
Appliance Range, Microwave, Dishwasher, Refrigerator, Disposal
Exterior
Parking Features Attached
Garage Spaces 2.0
View Y/N true
Roof Type Asphalt
Building
Lot Description Fenced Yard, Landscaped
Story Split Level
Foundation Concrete Perimeter
Sewer Public Sewer
Water Lake Michigan
New Construction false
Schools
Elementary Schools Steeple Run Elementary School
Middle Schools Jefferson Junior High School
High Schools Naperville North High School
School District 203, 203, 203
Others
HOA Fee Include Insurance,Clubhouse,Pool
Ownership Fee Simple w/ HO Assn.
Special Listing Condition None
Read Less
© 2024 Listings courtesy of MRED as distributed by MLS GRID. All Rights Reserved.
Bought with Vincent Incopero • Nexus Chicago Realty Group, LLC
GET MORE INFORMATION




