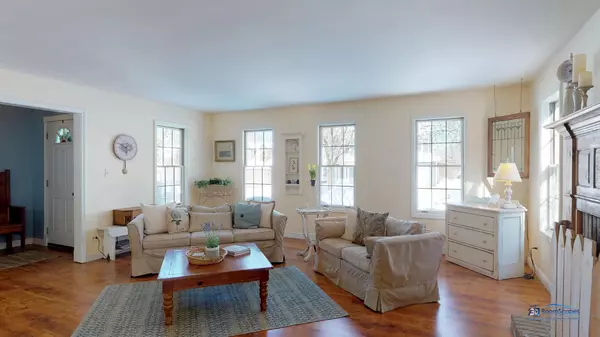For more information regarding the value of a property, please contact us for a free consultation.
4691 Middle Road Gurnee, IL 60031
Want to know what your home might be worth? Contact us for a FREE valuation!

Our team is ready to help you sell your home for the highest possible price ASAP
Key Details
Sold Price $284,500
Property Type Single Family Home
Sub Type Detached Single
Listing Status Sold
Purchase Type For Sale
Square Footage 2,107 sqft
Price per Sqft $135
Subdivision Providence Village
MLS Listing ID 10279950
Sold Date 05/22/19
Bedrooms 4
Full Baths 2
Half Baths 1
HOA Fees $10/ann
Year Built 1990
Annual Tax Amount $8,966
Tax Year 2017
Lot Size 9,504 Sqft
Lot Dimensions 73X145
Property Description
Welcome to Providence Village! This meticulously maintained home is move in ready. You are welcomed into the charming living room area, complete with fireplace and beautiful wood floors. This space is perfect for entertaining and flows well into the large kitchen area. The kitchen boasts all updated SS appliances, beautiful oak cabinets, a large bay window and tile floors throughout with a large bright eat-in area lit by French doors. The guest ready updated powder room is very convenient, as well as the main floor laundry room with sink. The Second floor offers four spacious bedrooms, including the Bonus/Flex Room with closet with new carpet throughout the 2nd level. The spacious master bedroom offers an updated on-suite with a large walk-in closet. With a New Roof, recent HVAC and New Water heater this home offers many updates. Enjoy the outdoors fenced yard and landscaped brick pavers along with the charm of the neighborhood.
Location
State IL
County Lake
Community Park, Curbs, Sidewalks, Street Lights, Street Paved
Rooms
Basement Full
Interior
Interior Features First Floor Laundry
Heating Natural Gas, Forced Air
Cooling Central Air
Fireplaces Number 1
Fireplace Y
Appliance Range, Dishwasher, Refrigerator, Disposal, Stainless Steel Appliance(s)
Exterior
Exterior Feature Brick Paver Patio
Parking Features Attached
Garage Spaces 2.0
View Y/N true
Roof Type Shake
Building
Story 2 Stories
Foundation Concrete Perimeter
Sewer Public Sewer
Water Public
New Construction false
Schools
Elementary Schools Woodland Elementary School
Middle Schools Woodland Middle School
High Schools Warren Township High School
School District 50, 50, 121
Others
HOA Fee Include Insurance
Ownership Fee Simple
Special Listing Condition None
Read Less
© 2024 Listings courtesy of MRED as distributed by MLS GRID. All Rights Reserved.
Bought with Carolyn Schartz • Baird & Warner



