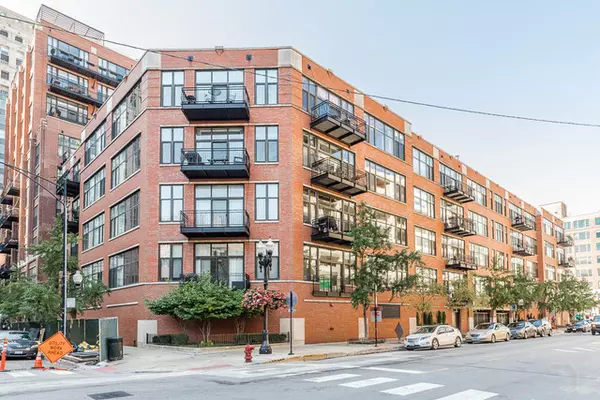For more information regarding the value of a property, please contact us for a free consultation.
333 W Hubbard Street #3A Chicago, IL 60654
Want to know what your home might be worth? Contact us for a FREE valuation!

Our team is ready to help you sell your home for the highest possible price ASAP
Key Details
Sold Price $395,000
Property Type Condo
Sub Type Condo,Mid Rise (4-6 Stories)
Listing Status Sold
Purchase Type For Sale
Subdivision Union Square Lofts
MLS Listing ID 10280830
Sold Date 05/21/19
Bedrooms 2
Full Baths 2
HOA Fees $768/mo
Year Built 1998
Annual Tax Amount $6,196
Tax Year 2017
Lot Dimensions COMMON
Property Description
Amazing location! Welcome home to your beautiful sun drenched River North 2 bedroom/2 full bathroom condo. This condo features an incredible layout with the preferred Split Floorplan and boasts floor to ceiling windows in the living area as well as LARGE WINDOWS IN BOTH BEDROOMS which completely saturate this condo with tons of natural light! Stainless Steel Appliances, Granite Countertops, 42" White Cabinets, Walnut finished Hardwood Floors, Gas Fireplace, Full size Washer & Dryer, High Ceilings, Large Balcony, Fully Enclosed Bedrooms and Plenty of Storage. Conveniently attached premium garage space included in price! Assessment incl Heat, A/C, Gas, Water, Basic Cable, Internet, Parking spot & more. Building features a beautiful Courtyard, 24 hour Door Staff, Dog run, Bike Room, Additional Storage room and is in an awesome location, close to Everything! Steps from the Merchandise Mart, East Bank Club, CTA "L" trains, Expressway, Riverwalk, Restaurants, Shopping and more!
Location
State IL
County Cook
Rooms
Basement None
Interior
Interior Features Hardwood Floors, Laundry Hook-Up in Unit, Storage
Heating Natural Gas, Forced Air
Cooling Central Air
Fireplaces Number 1
Fireplaces Type Gas Log
Fireplace Y
Appliance Range, Microwave, Dishwasher, Refrigerator, Washer, Dryer, Disposal, Stainless Steel Appliance(s)
Exterior
Exterior Feature Balcony
Parking Features Attached
Garage Spaces 1.0
Community Features Bike Room/Bike Trails, Door Person, Elevator(s), Storage, On Site Manager/Engineer, Receiving Room, Valet/Cleaner
View Y/N true
Roof Type Rubber
Building
Foundation Brick/Mortar, Concrete Perimeter
Sewer Public Sewer
Water Lake Michigan
New Construction false
Schools
Elementary Schools Ogden International
School District 299, 299, 299
Others
Pets Allowed Cats OK, Dogs OK, Number Limit
HOA Fee Include Heat,Air Conditioning,Water,Gas,Parking,Insurance,Security,Doorman,TV/Cable,Exterior Maintenance,Lawn Care,Scavenger,Snow Removal
Ownership Condo
Special Listing Condition List Broker Must Accompany
Read Less
© 2025 Listings courtesy of MRED as distributed by MLS GRID. All Rights Reserved.
Bought with Rene Dombrowski • Jameson Sotheby's Intl Realty



