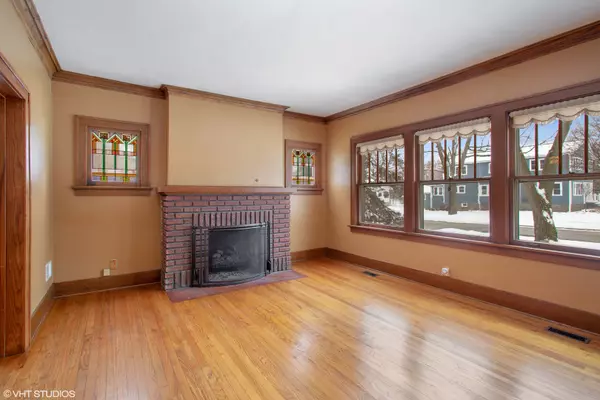For more information regarding the value of a property, please contact us for a free consultation.
301 S Maple Street Itasca, IL 60143
Want to know what your home might be worth? Contact us for a FREE valuation!

Our team is ready to help you sell your home for the highest possible price ASAP
Key Details
Sold Price $410,500
Property Type Single Family Home
Sub Type Detached Single
Listing Status Sold
Purchase Type For Sale
Square Footage 2,030 sqft
Price per Sqft $202
MLS Listing ID 10278418
Sold Date 04/08/19
Style Bungalow
Bedrooms 3
Full Baths 3
Half Baths 1
Year Built 1926
Annual Tax Amount $8,740
Tax Year 2017
Lot Size 0.288 Acres
Lot Dimensions 64X157X102X151
Property Description
Vintage charm in this brick bungalow, historical district home! 3 bedroom, 3.5 baths with finished basement. Living room with cozy brick fireplace with stained glass windows opens up to the large family Room. Three large bedrooms with tons of closet space. Most of the home has been freshly painted. Kitchen (2011) offers 42" white cabinets, granite counters. Kitchen opens onto mudroom room (2007). Bright Screen porch with volume ceilings and ceiling fan overlooks large corner yard with 2-car detached garage New carpet in finished basement. Wonderful for additional living and office space. Newer roof (2017). Down the street from the Wesley G. Usher Memorial Park and Itasca Park Disctrict. Close to the train, expressway, and town...This home won't last!
Location
State IL
County Du Page
Community Pool, Tennis Courts, Sidewalks, Street Lights
Rooms
Basement Full
Interior
Interior Features Hardwood Floors
Heating Natural Gas, Forced Air
Cooling Central Air
Fireplaces Number 1
Fireplaces Type Gas Log
Fireplace Y
Appliance Range, Microwave, Dishwasher, Refrigerator, Washer, Dryer, Disposal
Exterior
Exterior Feature Porch Screened
Parking Features Detached
Garage Spaces 2.0
View Y/N true
Building
Story 2 Stories
Sewer Public Sewer
Water Public
New Construction false
Schools
Elementary Schools Raymond Benson Primary School
Middle Schools F E Peacock Middle School
High Schools Lake Park High School
School District 10, 10, 108
Others
HOA Fee Include None
Ownership Fee Simple
Special Listing Condition None
Read Less
© 2024 Listings courtesy of MRED as distributed by MLS GRID. All Rights Reserved.
Bought with Option Realty Group LTD
GET MORE INFORMATION




