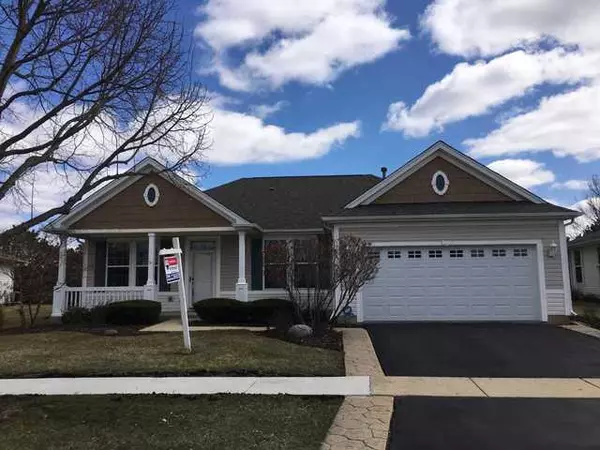For more information regarding the value of a property, please contact us for a free consultation.
11936 Tuliptree Lane Huntley, IL 60142
Want to know what your home might be worth? Contact us for a FREE valuation!

Our team is ready to help you sell your home for the highest possible price ASAP
Key Details
Sold Price $272,000
Property Type Single Family Home
Sub Type Detached Single
Listing Status Sold
Purchase Type For Sale
Square Footage 2,016 sqft
Price per Sqft $134
Subdivision Del Webb Sun City
MLS Listing ID 10274594
Sold Date 05/29/19
Style Ranch
Bedrooms 2
Full Baths 2
HOA Fees $125/mo
Year Built 1999
Annual Tax Amount $6,151
Tax Year 2017
Lot Size 10,619 Sqft
Lot Dimensions 64' X 117' X 104' X 148'
Property Description
Lovely Grandhaven Model on a cul-de-sac and backs to no other homes! This model offers a cozy front porch & a bright SUN ROOM~ Step inside to find a formal dining & living room combo with hardwood and plenty of space to entertain~The spacious kitchen has a breakfast bar, some ss appliances, corian counters & eating area~Nice size family room with hardwood flooring~Enjoy the private back yard from your sun room~Large master bedroom with full master bath offers soaking tub & separate shower~Great laundry area/mud room with utility sink~heated garage~Mature landscape & sprinkler system~Newer roof, water heater & hvac~Enjoy all of the Del Webb amenities & live the lifestyle!
Location
State IL
County Mc Henry
Community Clubhouse, Pool, Tennis Courts, Sidewalks, Street Lights
Rooms
Basement None
Interior
Interior Features Hardwood Floors, First Floor Bedroom, First Floor Laundry, First Floor Full Bath
Heating Natural Gas, Forced Air
Cooling Central Air
Fireplace N
Exterior
Parking Features Attached
Garage Spaces 2.0
View Y/N true
Building
Lot Description Cul-De-Sac, Mature Trees
Story 1 Story
Sewer Public Sewer
Water Public
New Construction false
Schools
School District 158, 158, 158
Others
HOA Fee Include Insurance,Clubhouse,Exercise Facilities,Pool,Scavenger
Ownership Fee Simple w/ HO Assn.
Special Listing Condition None
Read Less
© 2025 Listings courtesy of MRED as distributed by MLS GRID. All Rights Reserved.
Bought with Cindy Eich • RE/MAX At Home



