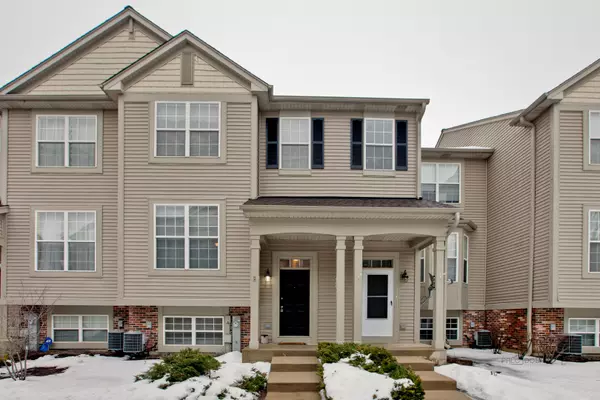For more information regarding the value of a property, please contact us for a free consultation.
769 Cherry Creek Drive Grayslake, IL 60030
Want to know what your home might be worth? Contact us for a FREE valuation!

Our team is ready to help you sell your home for the highest possible price ASAP
Key Details
Sold Price $167,000
Property Type Townhouse
Sub Type T3-Townhouse 3+ Stories
Listing Status Sold
Purchase Type For Sale
Square Footage 1,708 sqft
Price per Sqft $97
Subdivision Cherry Creek
MLS Listing ID 10282139
Sold Date 04/30/19
Bedrooms 2
Full Baths 2
Half Baths 1
HOA Fees $220/mo
Year Built 2000
Annual Tax Amount $6,251
Tax Year 2017
Lot Dimensions 1742 SF
Property Description
Updated Townhouse, Best in Class! Upon Entering You Will Be Greeted with Pride of Ownership. Large Gourmet Kitchen Boasts Plenty of Counter Space, New Granite Counters, Island with Seating, Updated Cabinets, Stainless Steel Appliances, Hardwood Flooring and Separate Seating Area. Living Room is Light, Bright, Features Crown Molding, and Flows into Dining Room for Entertaining. Brand New Paint Throughout and Newer Carpet. Master Bedroom with Full Bath and Walk-In Closet. 2nd Bedroom is Generous in size and Boasts an Additional Full Bath. Large Loft is Currently Utilized as an Office. Den is Private and Could Easily Be Converted to 3rd Bedroom. Two Car Garage with Interior Access. Updates include Kitchen Remodel (2018), Fresh Paint (2019), Hot Water Tank (2019), Siding (2018), Roof (2018), plus so much more! Subdivision Clubhouse/Exercise Room. Great Location, Adjacent Rollins Savanna Forest Preserve. Close to Town, Bike Paths, Water Park, Skate Park, Schools, Shopping, and Highway.
Location
State IL
County Lake
Rooms
Basement English
Interior
Interior Features Hardwood Floors, First Floor Laundry, Laundry Hook-Up in Unit, Storage, Walk-In Closet(s)
Heating Natural Gas, Forced Air
Cooling Central Air
Fireplace N
Appliance Range, Microwave, Dishwasher, Refrigerator, Washer, Dryer, Disposal
Exterior
Exterior Feature Balcony
Parking Features Attached
Garage Spaces 2.0
Community Features Bike Room/Bike Trails, Exercise Room
View Y/N true
Roof Type Asphalt
Building
Lot Description Landscaped
Foundation Concrete Perimeter
Sewer Public Sewer
Water Public
New Construction false
Schools
Elementary Schools Woodview School
Middle Schools Grayslake Middle School
High Schools Grayslake Central High School
School District 46, 46, 127
Others
Pets Allowed Cats OK, Dogs OK
HOA Fee Include Insurance,Clubhouse,Exercise Facilities,Exterior Maintenance,Lawn Care,Snow Removal
Ownership Fee Simple w/ HO Assn.
Special Listing Condition None
Read Less
© 2025 Listings courtesy of MRED as distributed by MLS GRID. All Rights Reserved.
Bought with Marco Amidei • RE/MAX Suburban



