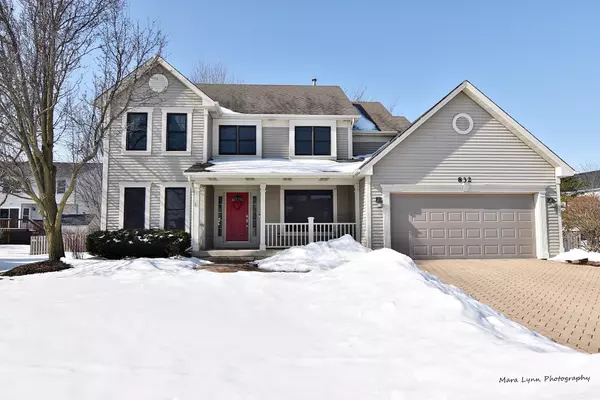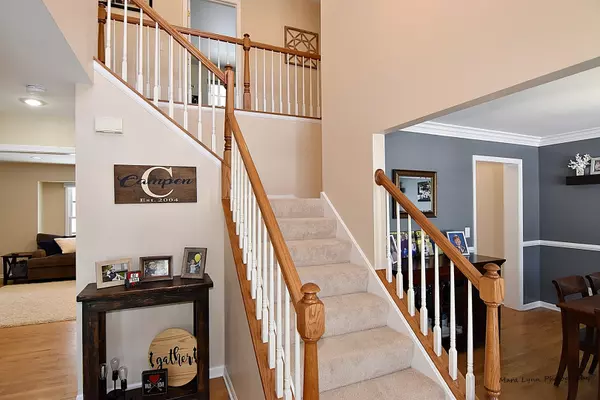For more information regarding the value of a property, please contact us for a free consultation.
832 Sharp Court Elburn, IL 60119
Want to know what your home might be worth? Contact us for a FREE valuation!

Our team is ready to help you sell your home for the highest possible price ASAP
Key Details
Sold Price $295,000
Property Type Single Family Home
Sub Type Detached Single
Listing Status Sold
Purchase Type For Sale
Square Footage 2,170 sqft
Price per Sqft $135
Subdivision Prairie Valley
MLS Listing ID 10266455
Sold Date 06/14/19
Style Colonial
Bedrooms 4
Full Baths 2
Half Baths 1
Year Built 1995
Annual Tax Amount $7,370
Tax Year 2017
Lot Size 0.257 Acres
Lot Dimensions 135X153X58X110
Property Description
If you've been waiting for the perfect home, your wait is over! This stunning home is nearly 3000 finished square feet & has the best curb appeal~large front porch, brick drive & cul-de-sac location! So many upgrades in this home ~ custom trim, gorgeous hardwood floors, updated lighting, newer windows, split staircase, & more! Beautiful kitchen w/new granite, cabinets w/crown & pull-out drawers, SS appls (new fridge!), & center island w/butcher block counter! Open floor plan flows into spacious family room w/built-ins & gorgeous stacked stone fireplace! First floor office/playroom*First floor mudroom has gas hookups*Master suite w/WIC & en suite bath featuring dual sinks, soaker tub & separate shower! 3 add'l bedrooms up & full bath. Need more? Finished basement w/play area, rec room & bar area (kegerator stays!)! All on a premium fully fenced lot with mature landscaping~enjoy your summer evenings on the oversized brick patio! Great location! Hurry! Seller requests closing after 6.5.19
Location
State IL
County Kane
Community Sidewalks, Street Lights, Street Paved
Rooms
Basement Full
Interior
Interior Features Vaulted/Cathedral Ceilings, Hardwood Floors, First Floor Laundry, Built-in Features, Walk-In Closet(s)
Heating Natural Gas, Forced Air
Cooling Central Air
Fireplaces Number 1
Fireplaces Type Gas Log, Gas Starter
Fireplace Y
Appliance Range, Microwave, Dishwasher, Refrigerator, Washer, Dryer, Disposal, Stainless Steel Appliance(s)
Exterior
Exterior Feature Porch, Brick Paver Patio, Storms/Screens
Parking Features Attached
Garage Spaces 2.0
View Y/N true
Roof Type Asphalt
Building
Lot Description Cul-De-Sac, Fenced Yard, Landscaped
Story 2 Stories
Foundation Concrete Perimeter
Sewer Public Sewer
Water Public
New Construction false
Schools
School District 302, 302, 302
Others
HOA Fee Include None
Ownership Fee Simple
Special Listing Condition None
Read Less
© 2024 Listings courtesy of MRED as distributed by MLS GRID. All Rights Reserved.
Bought with Marsha Wallace • Fox Valley Real Estate
GET MORE INFORMATION




