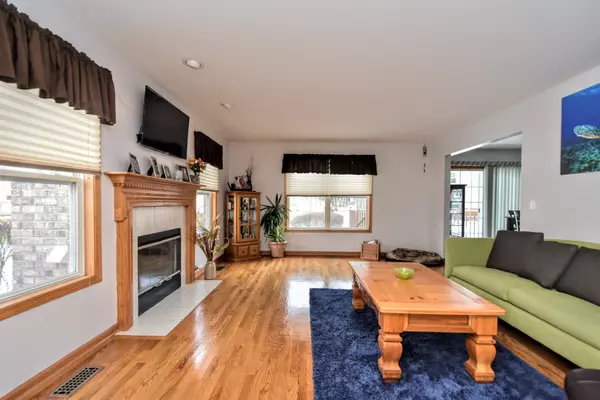For more information regarding the value of a property, please contact us for a free consultation.
708 Kresswood Drive Mchenry, IL 60050
Want to know what your home might be worth? Contact us for a FREE valuation!

Our team is ready to help you sell your home for the highest possible price ASAP
Key Details
Sold Price $205,500
Property Type Townhouse
Sub Type Townhouse-2 Story
Listing Status Sold
Purchase Type For Sale
Square Footage 1,850 sqft
Price per Sqft $111
Subdivision Kresswood Trails
MLS Listing ID 10271413
Sold Date 04/18/19
Bedrooms 3
Full Baths 2
Half Baths 2
HOA Fees $218/mo
Year Built 2003
Annual Tax Amount $5,329
Tax Year 2017
Lot Dimensions COMMON
Property Description
The townhome you have been searching for is here! Gorgeous well maintained end unit adjacent to a peaceful open space. Relax near your fireplace while you admire nature from your living and dining spaces. The eat-in kitchen features stainless steel appliances, beautiful cabinets and large pantry. Want to entertain? Greet guests in you two story entry and effortlessly flow through the main floor, but there is more... a finished basement with a custom wet bar with hideaway storage! Perfect for football games, family parties, or a Netflix and chill evening. Three bedrooms upstairs with vaulted ceilings throughout, large windows and loads of light! The master suite has a large whirlpool tub, separate shower and double vanity. Shopping, dining and outdoor parks nearby. This is a must see, this will go fast. Bring your offers!
Location
State IL
County Mc Henry
Rooms
Basement Full
Interior
Interior Features Vaulted/Cathedral Ceilings, Bar-Wet, Hardwood Floors, First Floor Laundry, Storage, Walk-In Closet(s)
Heating Natural Gas, Forced Air
Cooling Central Air
Fireplaces Number 1
Fireplace Y
Appliance Range, Microwave, Dishwasher, Refrigerator, Washer, Dryer, Disposal
Exterior
Exterior Feature Deck, Porch, Storms/Screens, End Unit
Parking Features Attached
Garage Spaces 2.0
View Y/N true
Roof Type Asphalt
Building
Lot Description Common Grounds
Foundation Concrete Perimeter
Sewer Public Sewer
Water Public
New Construction false
Schools
Elementary Schools Riverwood Elementary School
Middle Schools Parkland Middle School
High Schools Mchenry High School-West Campus
School District 15, 15, 156
Others
Pets Allowed Cats OK, Dogs OK, Number Limit, Size Limit
HOA Fee Include Insurance,Exterior Maintenance,Lawn Care,Snow Removal
Ownership Fee Simple w/ HO Assn.
Special Listing Condition None
Read Less
© 2024 Listings courtesy of MRED as distributed by MLS GRID. All Rights Reserved.
Bought with Kevin Kalbach • Realty Executives Cornerstone



