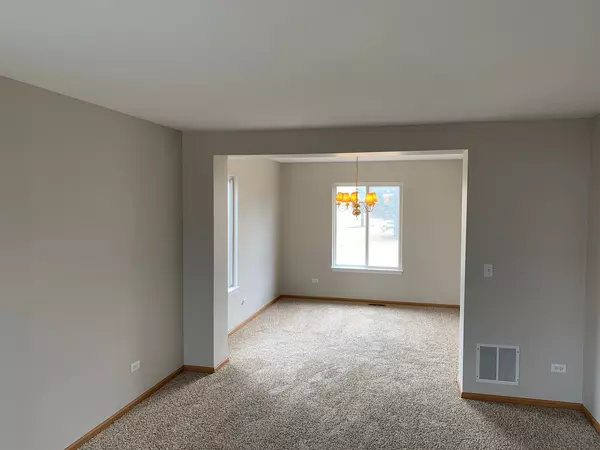For more information regarding the value of a property, please contact us for a free consultation.
2601 Smithfield Lane Aurora, IL 60503
Want to know what your home might be worth? Contact us for a FREE valuation!

Our team is ready to help you sell your home for the highest possible price ASAP
Key Details
Sold Price $230,000
Property Type Single Family Home
Sub Type Detached Single
Listing Status Sold
Purchase Type For Sale
Square Footage 1,626 sqft
Price per Sqft $141
Subdivision Lakewood Valley
MLS Listing ID 10294294
Sold Date 03/29/19
Bedrooms 3
Full Baths 2
Half Baths 1
HOA Fees $22/ann
Year Built 2000
Annual Tax Amount $5,755
Tax Year 2017
Lot Size 8,712 Sqft
Lot Dimensions 75X125X80X135
Property Description
Original owner has to sell this home that he loved so much due to work relocation. When you walk in, you feel the positive energy that is left behind.Home been professionally painted to the modern colors. Luxury carpet with the soft padding was installed so your feet will appreciate it. New flooring was installed as well. Nothing to do, just to move in and enjoy this beautiful home. Huge open yard is great place to run around and enjoy beauty of the nature. You can walk to large playground, parks and club house with swimming pool. Second floor laundry is just of the many conveniences that this house offers. Smart design of this home provides you with formal dinning room and separate breakfast nook. Large master bedroom has walk in closet as a bonus add on. Welcome Home!
Location
State IL
County Will
Community Clubhouse, Pool, Tennis Courts, Sidewalks, Street Lights
Rooms
Basement Partial
Interior
Heating Natural Gas
Cooling Central Air
Fireplace N
Appliance Range, Microwave, Dishwasher, Refrigerator, Washer, Dryer
Exterior
Parking Features Attached
Garage Spaces 2.0
View Y/N true
Building
Story 2 Stories
Sewer Public Sewer
Water Public
New Construction false
Schools
Elementary Schools Wolfs Crossing Elementary School
Middle Schools Bednarcik Junior High School
High Schools Oswego East High School
School District 308, 308, 308
Others
HOA Fee Include Clubhouse,Pool
Ownership Fee Simple
Special Listing Condition Corporate Relo
Read Less
© 2024 Listings courtesy of MRED as distributed by MLS GRID. All Rights Reserved.
Bought with RE/MAX Action



