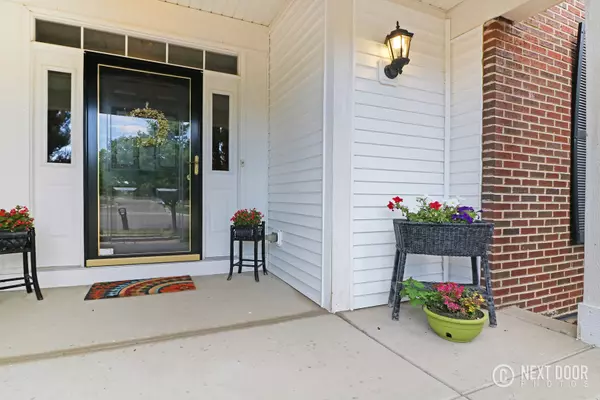For more information regarding the value of a property, please contact us for a free consultation.
2045 Colonial Street Aurora, IL 60503
Want to know what your home might be worth? Contact us for a FREE valuation!

Our team is ready to help you sell your home for the highest possible price ASAP
Key Details
Sold Price $325,000
Property Type Single Family Home
Sub Type Detached Single
Listing Status Sold
Purchase Type For Sale
Square Footage 2,955 sqft
Price per Sqft $109
Subdivision Barrington Ridge
MLS Listing ID 10299928
Sold Date 06/03/19
Style Traditional
Bedrooms 4
Full Baths 2
Half Baths 1
HOA Fees $17/ann
Year Built 2003
Annual Tax Amount $11,578
Tax Year 2017
Lot Size 10,890 Sqft
Lot Dimensions 83X132
Property Description
Impeccable 4 bedroom home with 3 car garage in sought-after Barrington Ridge! Fantastic curb appeal with captivating front porch & stately brick exterior. Soaring 9' 1st floor ceilings lead to your GOURMET KITCHEN with over-sized island, 42 inch cabinets & newer (2016) stainless steel appliances! X-Large family room with cathedral ceilings & cozy gas fireplace. Living & dining room make entertaining a breeze! Large office with french doors, laundry room & half bath (with full bath potential!) round out 1st floor. Upstairs are 4 generously sized bedrooms. Your Master Suite boasts dual sinks, separate shower, soaking tub & enormous walk-in closet. Full basement with epoxied floor & industrial sprayed ceiling awaits your finishing touches! Enjoy summer nights on your expansive concrete patio. NEWER ROOF, WASHER & DRYER 2017. NEWER 50 GALLON WATER HEATER 2014. Close to neighborhood park, Metra, shopping & a short distance to Homestead Elementary in the desirable Oswego 308 School District!
Location
State IL
County Will
Community Sidewalks, Street Lights, Street Paved
Rooms
Basement Full
Interior
Interior Features Vaulted/Cathedral Ceilings, First Floor Laundry, Walk-In Closet(s)
Heating Natural Gas, Forced Air
Cooling Central Air
Fireplaces Number 1
Fireplaces Type Wood Burning
Fireplace Y
Appliance Range, Microwave, Dishwasher, Refrigerator, Washer, Dryer, Disposal, Stainless Steel Appliance(s)
Exterior
Exterior Feature Patio, Porch, Storms/Screens
Parking Features Attached
Garage Spaces 3.0
View Y/N true
Roof Type Asphalt
Building
Lot Description Landscaped
Story 2 Stories
Foundation Concrete Perimeter
Sewer Public Sewer
Water Public
New Construction false
Schools
Elementary Schools Homestead Elementary School
Middle Schools Murphy Junior High School
High Schools Oswego East High School
School District 308, 308, 308
Others
HOA Fee Include Insurance
Ownership Fee Simple
Special Listing Condition None
Read Less
© 2025 Listings courtesy of MRED as distributed by MLS GRID. All Rights Reserved.
Bought with Jatinder Taneja • Coldwell Banker Gladstone



