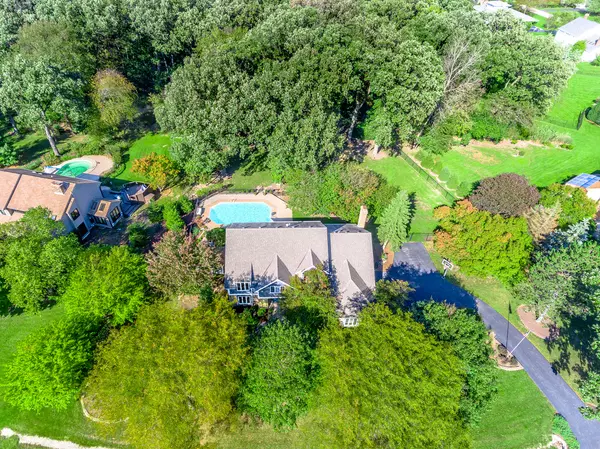For more information regarding the value of a property, please contact us for a free consultation.
28w124 Cantigny Drive Winfield, IL 60190
Want to know what your home might be worth? Contact us for a FREE valuation!

Our team is ready to help you sell your home for the highest possible price ASAP
Key Details
Sold Price $505,411
Property Type Single Family Home
Sub Type Detached Single
Listing Status Sold
Purchase Type For Sale
Square Footage 3,495 sqft
Price per Sqft $144
Subdivision Woods Of Cantigny
MLS Listing ID 10301384
Sold Date 06/10/19
Style Colonial
Bedrooms 5
Full Baths 3
Year Built 1984
Annual Tax Amount $14,312
Tax Year 2017
Lot Size 1.120 Acres
Lot Dimensions 68X351X235X311
Property Description
Rare Find! Executive home on a private wooded acre plus lot located minutes from I-88, Metra, CDH, Forest Preserves, and Shopping. Enjoy morning coffee in the year-round sun room with skylights and oversized windows that provide a panoramic view of the outdoor entertainment area with a saltwater pool and towering oaks. Enjoy views from the family room with full wall of windows, recessed lighting, hardwood floors, gas log fireplace & tray ceiling. The master bath has a spa feel with oversized glass shower, full body sprays, rainfall shower, an air bubble tub and heated floors. First-floor bedroom has an adjacent full bath for guest or in-law arrangement. The foyer, living and dining room are trimmed out with crown molding. The kitchen has hardwood floors, granite countertops stainless steel appliances including double oven. The master suite has a sitting area and cathedral ceiling. The second floor has three other large bedrooms and a full bath with double sink vanity. Must See!
Location
State IL
County Du Page
Community Street Lights, Street Paved
Rooms
Basement Full
Interior
Interior Features Vaulted/Cathedral Ceilings, Hardwood Floors, Heated Floors, First Floor Bedroom, First Floor Laundry, First Floor Full Bath
Heating Natural Gas, Forced Air, Zoned
Cooling Central Air, Zoned
Fireplaces Number 1
Fireplaces Type Attached Fireplace Doors/Screen, Gas Log, Gas Starter
Fireplace Y
Appliance Double Oven, Microwave, Dishwasher, Refrigerator, Washer, Dryer, Disposal, Stainless Steel Appliance(s), Cooktop, Built-In Oven
Exterior
Exterior Feature Deck, Patio, Hot Tub, Brick Paver Patio, In Ground Pool, Storms/Screens
Parking Features Attached
Garage Spaces 3.0
Pool in ground pool
View Y/N true
Roof Type Asphalt
Building
Lot Description Fenced Yard, Irregular Lot, Landscaped, Wooded, Mature Trees
Story 2 Stories
Foundation Concrete Perimeter
Sewer Septic-Private
Water Private Well
New Construction false
Schools
School District 33, 33, 94
Others
HOA Fee Include None
Ownership Fee Simple
Special Listing Condition Home Warranty
Read Less
© 2024 Listings courtesy of MRED as distributed by MLS GRID. All Rights Reserved.
Bought with Bill Hoekstra • Keller Williams Premiere Properties



